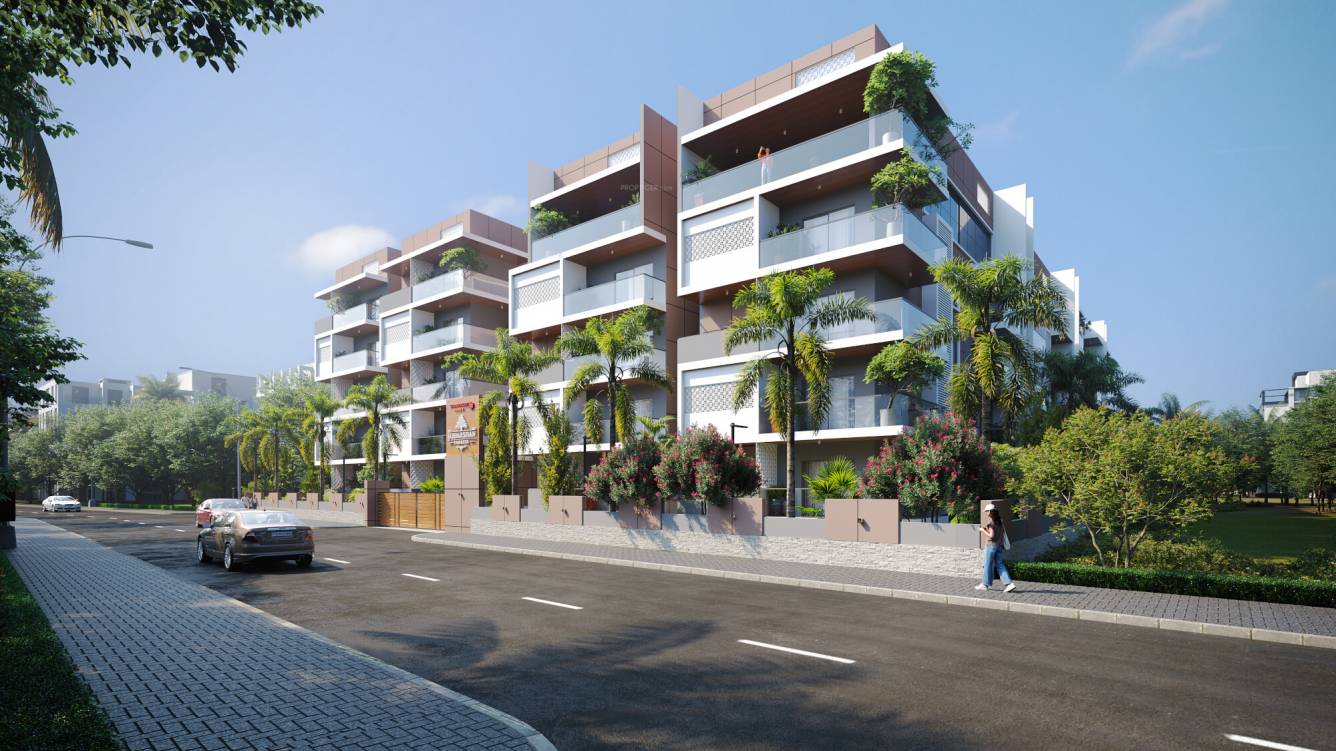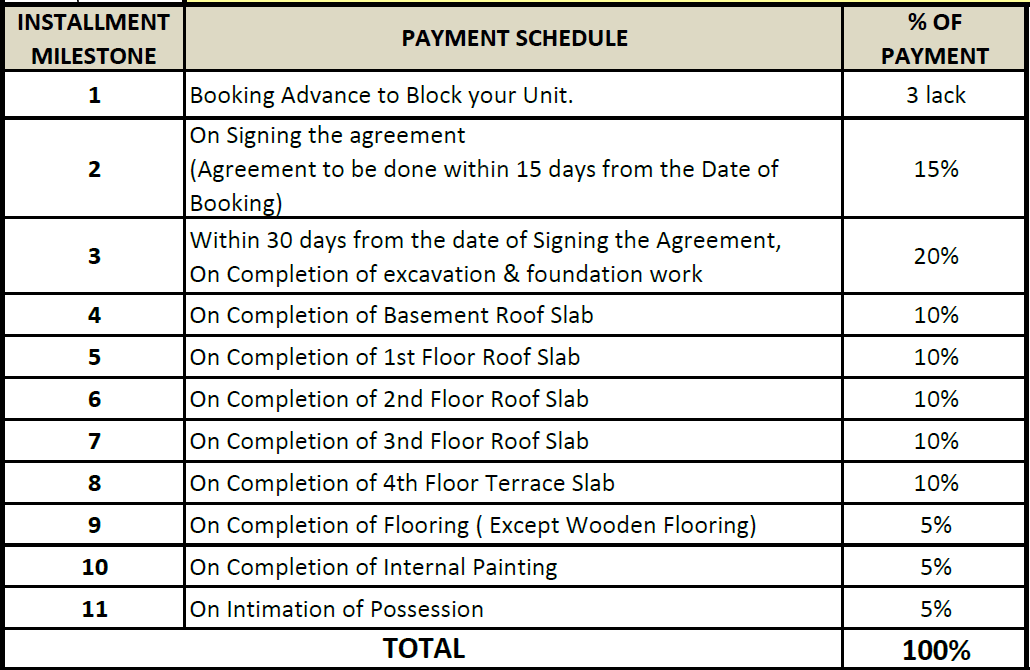
29 Photos
PROJECT RERA ID : PRM/KA/RERA/1251/309/PR/070225/007490
Sudarshan Foresta

₹ 1.71 Cr - ₹ 2.07 Cr
Builder Price
See inclusions
3 BHK
Apartment
1,795 - 2,180 sq ft
Builtup area
Project Location
Chokkanahalli, Bangalore
Overview
- May'27Possession Start Date
- Under ConstructionStatus
- 1.05 AcresTotal Area
- 64Total Launched apartments
- Dec'24Launch Date
- NewAvailability
Salient Features
- Work efficiently in the dedicated business lounge. Rejuvenate in the soothing sauna.
- Unwind on our rooftop lawn and in private cabanas.
- Take advantage of added features like grilling BBQ stations.
- Relax under the sun while enjoying stunning city views.
- Enjoy exclusive access to private facilities that cater to your every need.
Sudarshan Foresta Floor Plans
- 3 BHK
| Floor Plan | Area | Agreement Price |
|---|---|---|
 | 1795 sq ft (3BHK+3T) | ₹ 1.71 Cr |
 | 1830 sq ft (3BHK+3T) | ₹ 1.75 Cr |
 | 1875 sq ft (3BHK+3T) | ₹ 1.79 Cr |
 | 1945 sq ft (3BHK+3T) | ₹ 1.85 Cr |
 | 1975 sq ft (3BHK+3T) | ₹ 1.88 Cr |
 | 2025 sq ft (3BHK+3T) | ₹ 1.93 Cr |
 | 2045 sq ft (3BHK+3T) | ₹ 1.95 Cr |
 | 2075 sq ft (3BHK+3T) | ₹ 1.97 Cr |
 | 2180 sq ft (3BHK+3T) | ₹ 2.07 Cr |
6 more size(s)less size(s)
Report Error
Our Picks
- PriceConfigurationPossession
- Current Project
![foresta Elevation Elevation]() Sudarshan Forestaby Sudarshan Family Mall Private LimitedChokkanahalli, Bangalore₹ 1.71 Cr - ₹ 2.07 Cr3 BHK Apartment1,795 - 2,180 sq ftMay '27
Sudarshan Forestaby Sudarshan Family Mall Private LimitedChokkanahalli, Bangalore₹ 1.71 Cr - ₹ 2.07 Cr3 BHK Apartment1,795 - 2,180 sq ftMay '27 - Recommended
![orchid-salisbury Elevation Elevation]() Orchid Salisburyby Goyal And CoYelahanka, Bangalore₹ 84.12 L - ₹ 1.73 Cr1,2,3 BHK Apartment608 - 1,275 sq ftNov '28
Orchid Salisburyby Goyal And CoYelahanka, Bangalore₹ 84.12 L - ₹ 1.73 Cr1,2,3 BHK Apartment608 - 1,275 sq ftNov '28 - Recommended
![harmony Images for Elevation of Provident Harmony Images for Elevation of Provident Harmony]() Harmonyby Provident HousingJakkur, Bangalore₹ 84.12 L - ₹ 1.73 Cr1,3 BHK Apartment662 - 1,262 sq ftNov '15
Harmonyby Provident HousingJakkur, Bangalore₹ 84.12 L - ₹ 1.73 Cr1,3 BHK Apartment662 - 1,262 sq ftNov '15
Sudarshan Foresta Amenities
- Swimming Pool
- Community Hall
- Children's play area
- Library
- Club House
- Badminton Court
- Basketball Court
- Cricket Pitch
Sudarshan Foresta Specifications
Flooring
Balcony:
Anti Skid Tiles
Toilets:
Anti Skid Ceramic Tiles
Master Bedroom:
Wooden flooring
Living/Dining:
Vitrified Tiles
Other Bedroom:
Vitrified Tiles
Kitchen:
Vitrified Tiles
Walls
Interior:
Acrylic Emulsion Paint
Exterior:
Weather Coat Paint
Gallery
Sudarshan ForestaElevation
Sudarshan ForestaVideos
Sudarshan ForestaAmenities
Sudarshan ForestaFloor Plans
Sudarshan ForestaNeighbourhood
Sudarshan ForestaOthers
Payment Plans


Contact NRI Helpdesk on
Whatsapp(Chat Only)
Whatsapp(Chat Only)
+91-96939-69347

Contact Helpdesk on
Whatsapp(Chat Only)
Whatsapp(Chat Only)
+91-96939-69347
About Sudarshan Family Mall Private Limited
Sudarshan Family Mall Private Limited
- 1
Total Projects - 1
Ongoing Projects - RERA ID
Similar Projects
- PT ASSIST
![orchid-salisbury Elevation orchid-salisbury Elevation]() Goyal Orchid Salisburyby Goyal And CoYelahanka, Bangalore₹ 84.12 L - ₹ 1.73 Cr
Goyal Orchid Salisburyby Goyal And CoYelahanka, Bangalore₹ 84.12 L - ₹ 1.73 Cr - PT ASSIST
![harmony Images for Elevation of Provident Harmony harmony Images for Elevation of Provident Harmony]() Provident Harmonyby Provident HousingJakkur, BangalorePrice on request
Provident Harmonyby Provident HousingJakkur, BangalorePrice on request - PT ASSIST
![millennial-homes-2-0 Elevation millennial-homes-2-0 Elevation]() Vajram Millennial Homes 2 0by VajramJakkur, Bangalore₹ 1.01 Cr - ₹ 1.44 Cr
Vajram Millennial Homes 2 0by VajramJakkur, Bangalore₹ 1.01 Cr - ₹ 1.44 Cr - PT ASSIST
![el-jardin Elevation el-jardin Elevation]() Hinduja El Jardinby Hinduja HoldingsJakkur, Bangalore₹ 1.65 Cr - ₹ 1.88 Cr
Hinduja El Jardinby Hinduja HoldingsJakkur, Bangalore₹ 1.65 Cr - ₹ 1.88 Cr - PT ASSIST
![newtown Elevation newtown Elevation]() Vajram Newtownby VajramThanisandra, BangalorePrice on request
Vajram Newtownby VajramThanisandra, BangalorePrice on request
Discuss about Sudarshan Foresta
comment
Disclaimer
PropTiger.com is not marketing this real estate project (“Project”) and is not acting on behalf of the developer of this Project. The Project has been displayed for information purposes only. The information displayed here is not provided by the developer and hence shall not be construed as an offer for sale or an advertisement for sale by PropTiger.com or by the developer.
The information and data published herein with respect to this Project are collected from publicly available sources. PropTiger.com does not validate or confirm the veracity of the information or guarantee its authenticity or the compliance of the Project with applicable law in particular the Real Estate (Regulation and Development) Act, 2016 (“Act”). Read Disclaimer
The information and data published herein with respect to this Project are collected from publicly available sources. PropTiger.com does not validate or confirm the veracity of the information or guarantee its authenticity or the compliance of the Project with applicable law in particular the Real Estate (Regulation and Development) Act, 2016 (“Act”). Read Disclaimer






































