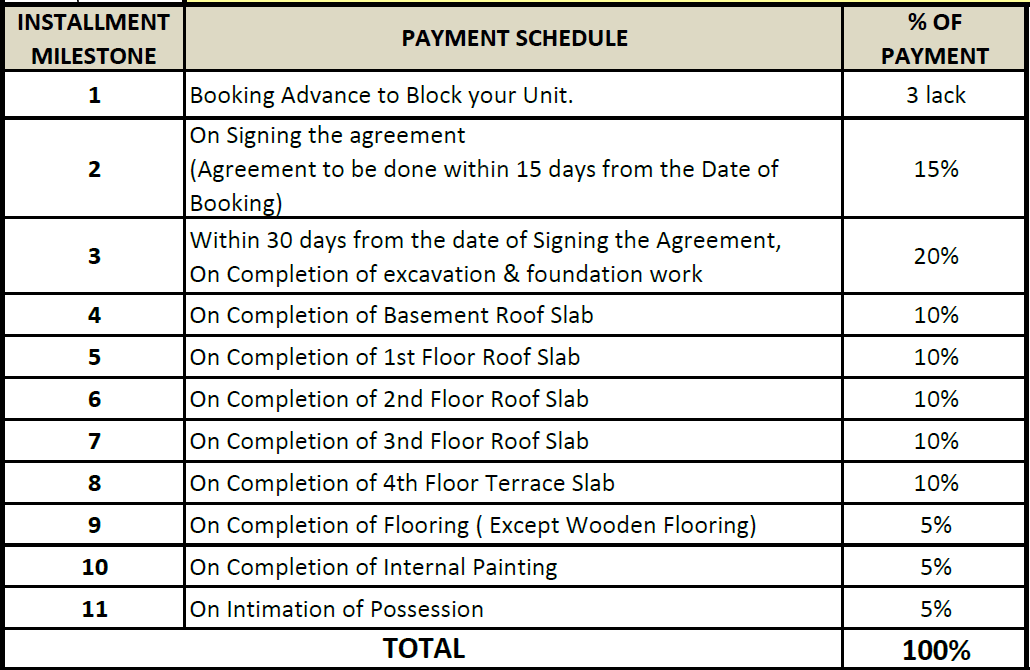
21 Photos
PROJECT RERA ID : PRM/KA/RERA/1251/309/PR/070225/007490
1975 sq ft 3 BHK 3T Apartment in Sudarshan Family Mall Private Limited Foresta
₹ 1.88 Cr
See inclusions
Project Location
Thanisandra, Bangalore
Basic Details
Amenities19
Specifications
Property Specifications
- Under ConstructionStatus
- Dec'29Possession Start Date
- 1975 sq ftSize
- 1.05 AcresTotal Area
- 64Total Launched apartments
- Dec'24Launch Date
- NewAvailability
Salient Features
- Work efficiently in the dedicated business lounge. Rejuvenate in the soothing sauna.
- Unwind on our rooftop lawn and in private cabanas.
- Take advantage of added features like grilling BBQ stations.
- Relax under the sun while enjoying stunning city views.
- Enjoy exclusive access to private facilities that cater to your every need.
Special Offers
- Offer Rs.500/- per sft.
- Actual Price - Starting from 1.71Cr TO 2.30 Cr
- Offer Price - Starting from 1.62 Cr TO 2.18 Cr
Payment Plans

Price & Floorplan
3BHK+3T (1,975 sq ft)
₹ 1.88 Cr
See Price Inclusions

2D
- 3 Bathrooms
- 3 Bedrooms
Report Error
Gallery
Sudarshan ForestaElevation
Sudarshan ForestaVideos
Sudarshan ForestaAmenities
Sudarshan ForestaFloor Plans
Sudarshan ForestaNeighbourhood
Sudarshan ForestaOthers
Special Offers in Foresta
- Offer Rs.500/- per sft.
Other properties in Sudarshan Family Mall Private Limited Foresta
- 3 BHK

Contact NRI Helpdesk on
Whatsapp(Chat Only)
Whatsapp(Chat Only)
+91-96939-69347

Contact Helpdesk on
Whatsapp(Chat Only)
Whatsapp(Chat Only)
+91-96939-69347
About Sudarshan Family Mall Private Limited
Sudarshan Family Mall Private Limited
- 1
Total Projects - 1
Ongoing Projects - RERA ID
Similar Properties
- PT ASSIST
![Project Image Project Image]() Zenso Little Birds 2BHK+2T (766 sq ft)by Zenso Little Birds ProjectsSite No 18 & 19, Kanakashree HBCS, Byrathi, Narayanapura on Hennur Main Road₹ 63.73 L
Zenso Little Birds 2BHK+2T (766 sq ft)by Zenso Little Birds ProjectsSite No 18 & 19, Kanakashree HBCS, Byrathi, Narayanapura on Hennur Main Road₹ 63.73 L - PT ASSIST
![Project Image Project Image]() Mana 3BHK+3T (1,851 sq ft)by Mana ProjectsSy No 36/4, 37/5, Shivannahalli Village, Jakkur Rd, Village, Yelahanka Hobli₹ 1.72 Cr
Mana 3BHK+3T (1,851 sq ft)by Mana ProjectsSy No 36/4, 37/5, Shivannahalli Village, Jakkur Rd, Village, Yelahanka Hobli₹ 1.72 Cr - PT ASSIST
![Project Image Project Image]() Adarsh 3BHK+3T (1,995 sq ft) + Study Roomby Adarsh DevelopersSurvey No. 3, Garg Street Agrahara main road, Prakruthi Nagar, Kogilu₹ 1.94 Cr
Adarsh 3BHK+3T (1,995 sq ft) + Study Roomby Adarsh DevelopersSurvey No. 3, Garg Street Agrahara main road, Prakruthi Nagar, Kogilu₹ 1.94 Cr - PT ASSIST
![Project Image Project Image]() Adarsh 3BHK+3T (1,986 sq ft)by Adarsh DevelopersKhata No. 278, 331, Kempapura Main Road, opp. Sindhi School, Hebbal₹ 1.93 Cr
Adarsh 3BHK+3T (1,986 sq ft)by Adarsh DevelopersKhata No. 278, 331, Kempapura Main Road, opp. Sindhi School, Hebbal₹ 1.93 Cr - PT ASSIST
![Project Image Project Image]() Affinity 3BHK+3T (1,700 sq ft)by Affinity ProjectSy No 40/1, Sampigehalli, Jakkur₹ 1.68 Cr
Affinity 3BHK+3T (1,700 sq ft)by Affinity ProjectSy No 40/1, Sampigehalli, Jakkur₹ 1.68 Cr
Discuss about Sudarshan Foresta
comment
Disclaimer
PropTiger.com is not marketing this real estate project (“Project”) and is not acting on behalf of the developer of this Project. The Project has been displayed for information purposes only. The information displayed here is not provided by the developer and hence shall not be construed as an offer for sale or an advertisement for sale by PropTiger.com or by the developer.
The information and data published herein with respect to this Project are collected from publicly available sources. PropTiger.com does not validate or confirm the veracity of the information or guarantee its authenticity or the compliance of the Project with applicable law in particular the Real Estate (Regulation and Development) Act, 2016 (“Act”). Read Disclaimer
The information and data published herein with respect to this Project are collected from publicly available sources. PropTiger.com does not validate or confirm the veracity of the information or guarantee its authenticity or the compliance of the Project with applicable law in particular the Real Estate (Regulation and Development) Act, 2016 (“Act”). Read Disclaimer









































