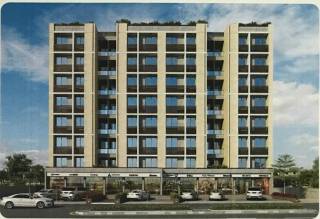
21 Photos
PROJECT RERA ID : PR/GJ/VADODARA/VADODARA/Others/RAA10136/020522
3650 sq ft 3 BHK 3T Apartment in Nidhaan Group Harmony
₹ 1.22 Cr
See inclusions
Project Location
Alkapuri, Vadodara
Basic Details
Amenities22
Specifications
Property Specifications
- Under ConstructionStatus
- Nov'26Possession Start Date
- 3650 sq ftSize
- 0.51 AcresTotal Area
- 54Total Launched apartments
- Apr'22Launch Date
- NewAvailability
Salient Features
- Central bus station and city bus station are nearly 5 kms away.
- There are Nearby shopping mall,hotels and food shops also good school.
.
Payment Plans

Price & Floorplan
3BHK+3T (3,650 sq ft)
₹ 1.22 Cr
See Price Inclusions

2D
- 3 Bathrooms
- 3 Bedrooms
- 2200 sqft
carpet area
Report Error
Gallery
Nidhaan HarmonyElevation
Nidhaan HarmonyAmenities
Nidhaan HarmonyFloor Plans
Nidhaan HarmonyNeighbourhood
Nidhaan HarmonyOthers
Other properties in Nidhaan Group Harmony
- 3 BHK
- 4 BHK
- 5 BHK

Contact NRI Helpdesk on
Whatsapp(Chat Only)
Whatsapp(Chat Only)
+91-96939-69347

Contact Helpdesk on
Whatsapp(Chat Only)
Whatsapp(Chat Only)
+91-96939-69347
About Nidhaan Group

- 1
Total Projects - 1
Ongoing Projects - RERA ID
Similar Properties
- PT ASSIST
![Project Image Project Image]() Courtyard 3BHK+3T (830 sq ft)by Courtyard InfraR S No. 248, F P No. 34 ,30 Mtr Priya Cinema Road, Near Akshar Public School, Sevasi Tp 2₹ 29.26 L
Courtyard 3BHK+3T (830 sq ft)by Courtyard InfraR S No. 248, F P No. 34 ,30 Mtr Priya Cinema Road, Near Akshar Public School, Sevasi Tp 2₹ 29.26 L - PT ASSIST
![Project Image Project Image]() Courtyard 2BHK+2T (610 sq ft)by Courtyard InfraR S No. 248, F P No. 34 ,30 Mtr Priya Cinema Road, Near Akshar Public School, Sevasi Tp 2₹ 21.50 L
Courtyard 2BHK+2T (610 sq ft)by Courtyard InfraR S No. 248, F P No. 34 ,30 Mtr Priya Cinema Road, Near Akshar Public School, Sevasi Tp 2₹ 21.50 L - PT ASSIST
![Project Image Project Image]() Greystone 5BHK+5T (3,456 sq ft)by Greystone DevelopersPlot 29, Besides Vicenza Highlands, Khanpur VillagePrice on request
Greystone 5BHK+5T (3,456 sq ft)by Greystone DevelopersPlot 29, Besides Vicenza Highlands, Khanpur VillagePrice on request - PT ASSIST
![Project Image Project Image]() Aldea 3BHK+3T (966.60 sq ft)by Aldea CreatorsBehind Utopian Corner, New Alkapuri ,AnkodiyaPrice on request
Aldea 3BHK+3T (966.60 sq ft)by Aldea CreatorsBehind Utopian Corner, New Alkapuri ,AnkodiyaPrice on request - PT ASSIST
![Project Image Project Image]() Tia 4BHK+4T (1,355.82 sq ft)by Tia RealityBehind Lilleria 1038, New Alkapuri, Gotri SevasiPrice on request
Tia 4BHK+4T (1,355.82 sq ft)by Tia RealityBehind Lilleria 1038, New Alkapuri, Gotri SevasiPrice on request
Discuss about Nidhaan Harmony
comment
Disclaimer
PropTiger.com is not marketing this real estate project (“Project”) and is not acting on behalf of the developer of this Project. The Project has been displayed for information purposes only. The information displayed here is not provided by the developer and hence shall not be construed as an offer for sale or an advertisement for sale by PropTiger.com or by the developer.
The information and data published herein with respect to this Project are collected from publicly available sources. PropTiger.com does not validate or confirm the veracity of the information or guarantee its authenticity or the compliance of the Project with applicable law in particular the Real Estate (Regulation and Development) Act, 2016 (“Act”). Read Disclaimer
The information and data published herein with respect to this Project are collected from publicly available sources. PropTiger.com does not validate or confirm the veracity of the information or guarantee its authenticity or the compliance of the Project with applicable law in particular the Real Estate (Regulation and Development) Act, 2016 (“Act”). Read Disclaimer



































