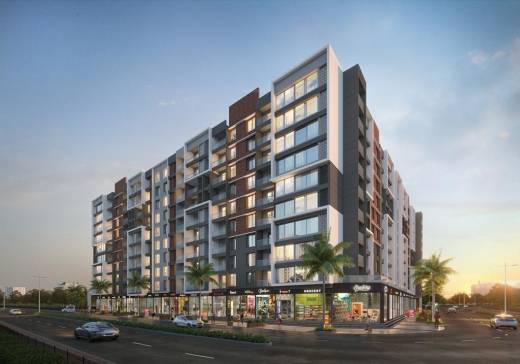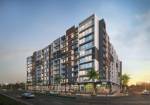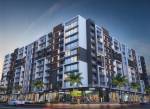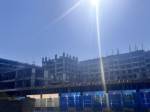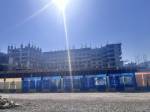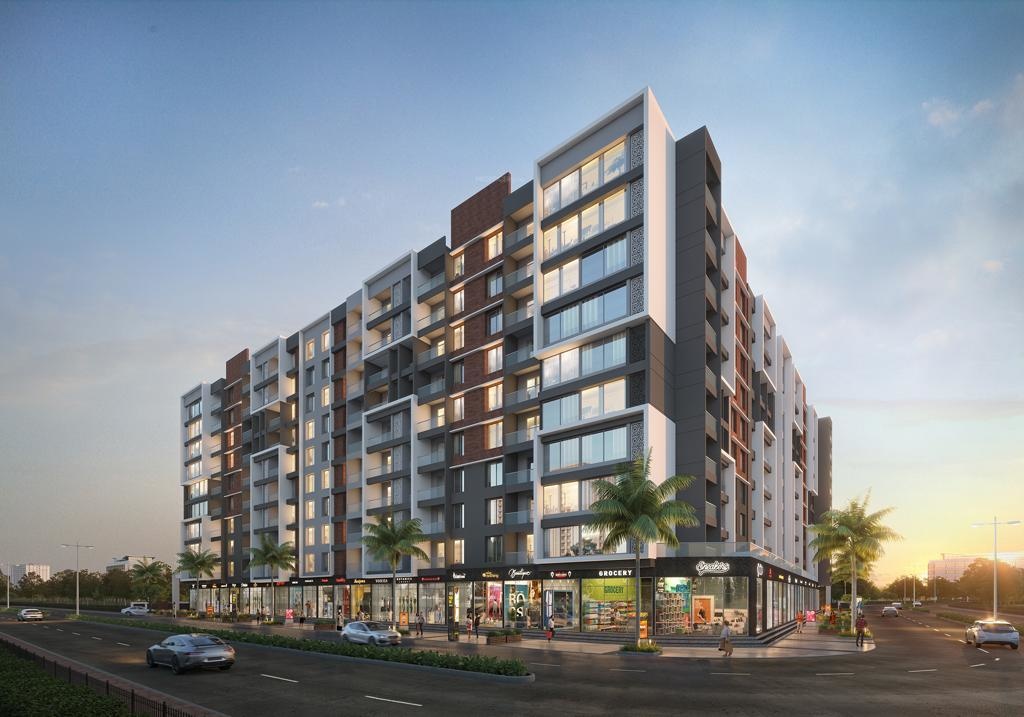
54 Photos
PROJECT RERA ID : P52100049622
Shriram Nysa
₹ 50.38 L - ₹ 99.04 L
Builder Price
See inclusions
2, 3 BHK
Apartment
605 - 1,193 sq ft
Carpet Area
Project Location
Dhanori, Pune
Overview
- Dec'27Possession Start Date
- LaunchStatus
- 1.98 AcresTotal Area
- 151Total Launched apartments
- Jan'23Launch Date
- NewAvailability
Salient Features
- Goodwill square only 2.6 kms Away.
- CT Nursing home only 3.1 kms Away.
- Dr. Mar Theophilus School only 1.8 km Away.
- Upcoming Ramwadi Metro Station (4.0 Km) Away
- Symbiosis School For Liberal Arts (2.2 Km) Away
More about Shriram Nysa
.
Shriram Nysa Floor Plans
- 2 BHK
- 3 BHK
| Floor Plan | Carpet Area | Builder Price |
|---|---|---|
 | 605 sq ft (2BHK+2T) | ₹ 50.38 L |
 | 611 sq ft (2BHK+2T) | ₹ 50.88 L |
 | 617 sq ft (2BHK+2T) | ₹ 51.38 L |
 | 620 sq ft (2BHK+2T) | ₹ 51.63 L |
 | 748 sq ft (2BHK+2T) | ₹ 63.71 L |
 | 775 sq ft (2BHK+2T) | ₹ 65.80 L |
 | 776 sq ft (2BHK+2T) | ₹ 65.87 L |
 | 785 sq ft (2BHK+2T) | ₹ 66.57 L |
 | 801 sq ft (2BHK+2T) | ₹ 67.80 L |
 | 802 sq ft (2BHK+2T) | ₹ 66.78 L |
 | 803 sq ft (2BHK+2T) | ₹ 66.87 L |
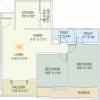 | 816 sq ft (2BHK+2T) | ₹ 67.95 L |
 | 827 sq ft (2BHK+2T) | ₹ 68.86 L |
 | 835 sq ft (2BHK+2T) | ₹ 69.53 L |
 | 892 sq ft (2BHK+2T) | ₹ 74.28 L |
 | 908 sq ft (2BHK+2T) | ₹ 75.61 L |
 | 985 sq ft (2BHK+2T + Study Room) | ₹ 82.02 L |
 | 994 sq ft (2BHK+2T + Study Room) | ₹ 82.77 L |
15 more size(s)less size(s)
Report Error
Our Picks
- PriceConfigurationPossession
- Current Project
![nysa Elevation Elevation]() Shriram Nysaby Shriram Developer DhanoriDhanori, Pune₹ 50.38 L - ₹ 99.04 L2,3 BHK Apartment605 - 1,193 sq ftDec '27
Shriram Nysaby Shriram Developer DhanoriDhanori, Pune₹ 50.38 L - ₹ 99.04 L2,3 BHK Apartment605 - 1,193 sq ftDec '27 - Recommended
![kohinoor-viva-pixel-phase-2 Elevation Elevation]() Kohinoor Viva Pixel Phase 2by Rising AssociatesDhanori, Pune₹ 29.51 L - ₹ 92.95 L1,2,3 BHK Apartment305 - 961 sq ftJun '28
Kohinoor Viva Pixel Phase 2by Rising AssociatesDhanori, Pune₹ 29.51 L - ₹ 92.95 L1,2,3 BHK Apartment305 - 961 sq ftJun '28 - Recommended
![era Elevation Elevation]() Era Iby Nyati GroupDhanori, Pune₹ 52.32 L - ₹ 1.10 Cr1,2,3 BHK Apartment557 - 1,169 sq ftJun '25
Era Iby Nyati GroupDhanori, Pune₹ 52.32 L - ₹ 1.10 Cr1,2,3 BHK Apartment557 - 1,169 sq ftJun '25
Shriram Nysa Amenities
- Closed Car Parking
- Fire Fighting System
- Internal Roads
- Sewage Treatment Plant
- Children's play area
- Car Parking
- Rain Water Harvesting
- Gated Community
Shriram Nysa Specifications
Flooring
Living/Dining:
Vitrified Tiles
Master Bedroom:
Vitrified Tiles
Other Bedroom:
Vitrified Tiles
Toilets:
Anti Skid Tiles
Walls
Exterior:
Acrylic Emulsion Paint
Interior:
POP Finish
Gallery
Shriram NysaElevation
Shriram NysaAmenities
Shriram NysaFloor Plans
Shriram NysaNeighbourhood
Shriram NysaConstruction Updates
Payment Plans


Contact NRI Helpdesk on
Whatsapp(Chat Only)
Whatsapp(Chat Only)
+91-96939-69347

Contact Helpdesk on
Whatsapp(Chat Only)
Whatsapp(Chat Only)
+91-96939-69347
About Shriram Developer Dhanori
Shriram Developer Dhanori
- 6
Total Projects - 6
Ongoing Projects - RERA ID
Similar Projects
- PT ASSIST
![kohinoor-viva-pixel-phase-2 Elevation kohinoor-viva-pixel-phase-2 Elevation]() Kohinoor Viva Pixel Phase 2by Rising AssociatesDhanori, Pune₹ 29.51 L - ₹ 92.95 L
Kohinoor Viva Pixel Phase 2by Rising AssociatesDhanori, Pune₹ 29.51 L - ₹ 92.95 L - PT ASSIST
![era Elevation era Elevation]() Nyati Era Iby Nyati GroupDhanori, Pune₹ 52.32 L - ₹ 1.10 Cr
Nyati Era Iby Nyati GroupDhanori, Pune₹ 52.32 L - ₹ 1.10 Cr - PT ASSIST
![era-iii Elevation era-iii Elevation]() Nyati Era IIIby Nyati GroupDhanori, Pune₹ 53.52 L - ₹ 1.04 Cr
Nyati Era IIIby Nyati GroupDhanori, Pune₹ 53.52 L - ₹ 1.04 Cr - PT ASSIST
![Project Image Project Image]() Pristine iLife Dhanoriby Pristine DevelopersDhanori, PunePrice on request
Pristine iLife Dhanoriby Pristine DevelopersDhanori, PunePrice on request - PT ASSIST
![bellissimo Images for Project bellissimo Images for Project]() Gini Bellissimoby Gini ConstructionsDhanori, PunePrice on request
Gini Bellissimoby Gini ConstructionsDhanori, PunePrice on request
Discuss about Shriram Nysa
comment
Disclaimer
PropTiger.com is not marketing this real estate project (“Project”) and is not acting on behalf of the developer of this Project. The Project has been displayed for information purposes only. The information displayed here is not provided by the developer and hence shall not be construed as an offer for sale or an advertisement for sale by PropTiger.com or by the developer.
The information and data published herein with respect to this Project are collected from publicly available sources. PropTiger.com does not validate or confirm the veracity of the information or guarantee its authenticity or the compliance of the Project with applicable law in particular the Real Estate (Regulation and Development) Act, 2016 (“Act”). Read Disclaimer
The information and data published herein with respect to this Project are collected from publicly available sources. PropTiger.com does not validate or confirm the veracity of the information or guarantee its authenticity or the compliance of the Project with applicable law in particular the Real Estate (Regulation and Development) Act, 2016 (“Act”). Read Disclaimer










