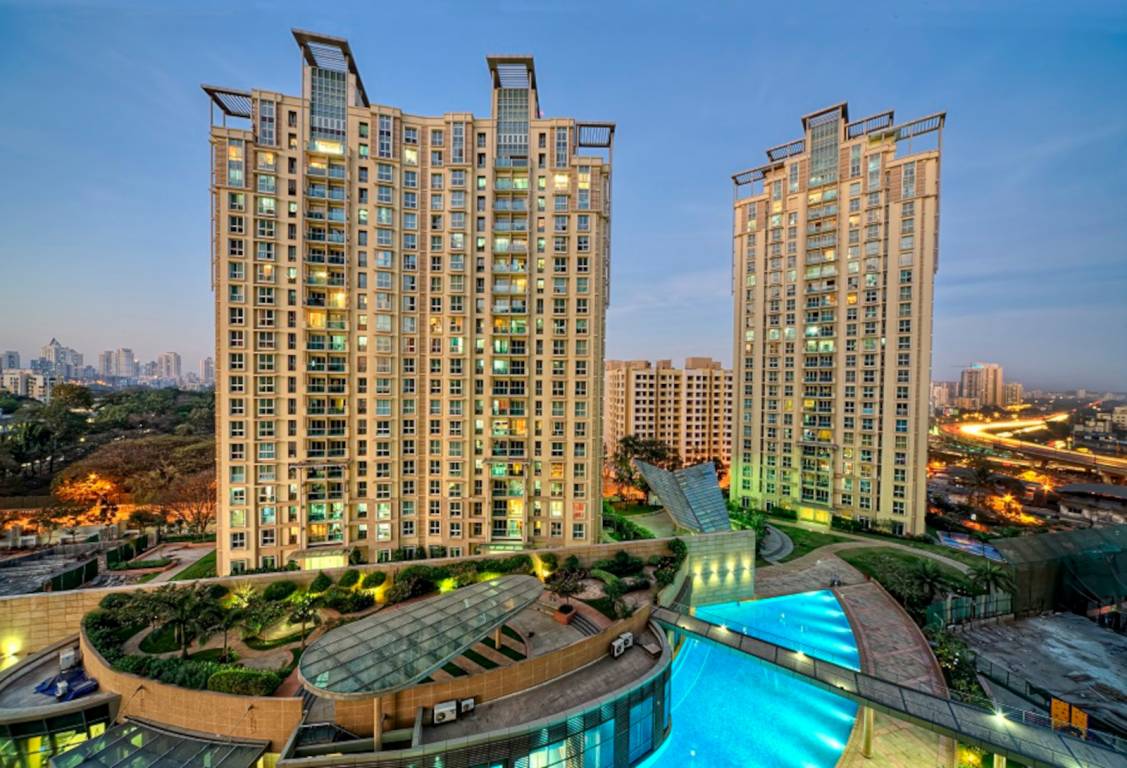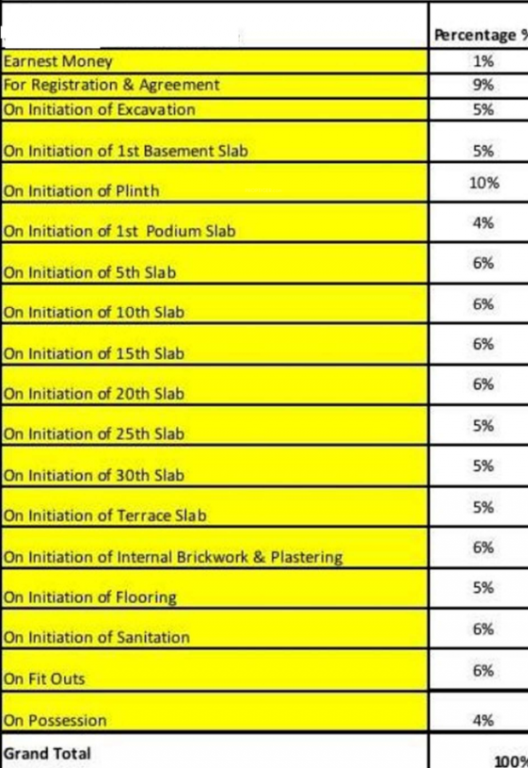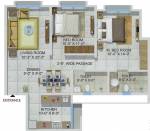
34 Photos
PROJECT RERA ID : P51700003655
Sheth Vasant Lawnsby Sheth Corp
Price on request
Builder Price
2, 3, 4 BHK
Apartment
712 - 1,610 sq ft
Carpet Area
Project Location
Thane West, Mumbai
Overview
- Nov'25Possession Start Date
- Under ConstructionStatus
- 26 AcresTotal Area
- 476Total Launched apartments
- Jun'07Launch Date
- ResaleAvailability
Salient Features
- 40% open spaces with boundless recreations
- Jupiter Hospital, Thane 1.3 KM Away
- Smt. Sunitidevi Singhania school 1.6 KM Away
- Little Flower High School 2.2 KM Away
- Thane Railway Station 4.6 KM Away
More about Sheth Vasant Lawns
Sheth Corp residential project Sheth Vasant Lawns located at Eastern Express Highway, Thane West, Mumbai. Sheth Vasant Lawns offers 2BHK,3BHK & 4BHK apartments. Sheth Vasant Lawns has been architectured to provide a better life. The perfect union of mind space, body space and soul space, here you will find space in everything you see. Vasant Lawns 17 storeys tall. It is 26 Acres spread area.
Approved for Home loans from following banks
![HDFC (5244) HDFC (5244)]()
![Axis Bank Axis Bank]()
![PNB Housing PNB Housing]()
![Indiabulls Indiabulls]()
![Citibank Citibank]()
![DHFL DHFL]()
![L&T Housing (DSA_LOSOT) L&T Housing (DSA_LOSOT)]()
![IIFL IIFL]()
- + 3 more banksshow less
Sheth Vasant Lawns Floor Plans
- 2 BHK
- 3 BHK
- 4 BHK
Report Error
Our Picks
- PriceConfigurationPossession
- Current Project
![vasant-lawns Elevation Elevation]() Sheth Vasant Lawnsby Sheth CorpThane West, MumbaiData Not Available2,3,4 BHK Apartment712 - 1,610 sq ftNov '25
Sheth Vasant Lawnsby Sheth CorpThane West, MumbaiData Not Available2,3,4 BHK Apartment712 - 1,610 sq ftNov '25 - Recommended
![Elevation]() Evara Heights T5by L And T RealtyThane West, Mumbai₹ 4.12 Cr - ₹ 4.68 Cr4 BHK Apartment1,655 - 1,880 sq ftApr '30
Evara Heights T5by L And T RealtyThane West, Mumbai₹ 4.12 Cr - ₹ 4.68 Cr4 BHK Apartment1,655 - 1,880 sq ftApr '30 - Recommended
![codename-secret-9 Elevation Elevation]() Codename Secret 9by Lodha GroupThane West, Mumbai₹ 1.46 Cr - ₹ 1.46 Cr2 BHK Apartment790 sq ftNov '19
Codename Secret 9by Lodha GroupThane West, Mumbai₹ 1.46 Cr - ₹ 1.46 Cr2 BHK Apartment790 sq ftNov '19
Sheth Vasant Lawns Amenities
- Gymnasium
- Swimming Pool
- Children's play area
- Club House
- Multipurpose Room
- Sports Facility
- Intercom
- 24 X 7 Security
Sheth Vasant Lawns Specifications
Doors
Main:
Decorative Main Door
Internal:
Flush Door
Flooring
Balcony:
Vitrified Tiles
Toilets:
Vitrified Tiles
Other Bedroom:
- Vitrified tiles in common bedroom, children bedroom and kitchen
Living/Dining:
Vitrified Tiles
Master Bedroom:
Vitrified Tiles
Kitchen:
Vitrified Tiles
Gallery
Sheth Vasant LawnsElevation
Sheth Vasant LawnsAmenities
Sheth Vasant LawnsFloor Plans
Sheth Vasant LawnsNeighbourhood
Sheth Vasant LawnsConstruction Updates
Sheth Vasant LawnsOthers
Payment Plans


Contact NRI Helpdesk on
Whatsapp(Chat Only)
Whatsapp(Chat Only)
+91-96939-69347

Contact Helpdesk on
Whatsapp(Chat Only)
Whatsapp(Chat Only)
+91-96939-69347
About Sheth Corp

- 40
Years of Experience - 19
Total Projects - 6
Ongoing Projects - RERA ID
Similar Projects
- PT ASSIST
![Project Image Project Image]() L And T Evara Heights T5by L And T RealtyThane West, Mumbai₹ 4.12 Cr - ₹ 4.68 Cr
L And T Evara Heights T5by L And T RealtyThane West, Mumbai₹ 4.12 Cr - ₹ 4.68 Cr - PT ASSIST
![codename-secret-9 Elevation codename-secret-9 Elevation]() Lodha Codename Secret 9by Lodha GroupThane West, Mumbai₹ 1.46 Cr
Lodha Codename Secret 9by Lodha GroupThane West, Mumbai₹ 1.46 Cr - PT ASSIST
![realty-evara-heights-t1 Elevation realty-evara-heights-t1 Elevation]() L And T Evara Heights T1by L And T RealtyThane West, Mumbai₹ 1.94 Cr - ₹ 6.09 Cr
L And T Evara Heights T1by L And T RealtyThane West, Mumbai₹ 1.94 Cr - ₹ 6.09 Cr - PT ASSIST
![Images for Project Images for Project]() Shapoorji Pallonji Oyster Northern Lightsby Shapoorji Pallonji Real EstateThane West, MumbaiPrice on request
Shapoorji Pallonji Oyster Northern Lightsby Shapoorji Pallonji Real EstateThane West, MumbaiPrice on request - PT ASSIST
![la-vie-wing-a Elevation la-vie-wing-a Elevation]() Rustomjee La Vie Wing Aby Rustomjee Builders MumbaiThane West, Mumbai₹ 1.22 Cr - ₹ 2.49 Cr
Rustomjee La Vie Wing Aby Rustomjee Builders MumbaiThane West, Mumbai₹ 1.22 Cr - ₹ 2.49 Cr
Discuss about Sheth Vasant Lawns
comment
Disclaimer
PropTiger.com is not marketing this real estate project (“Project”) and is not acting on behalf of the developer of this Project. The Project has been displayed for information purposes only. The information displayed here is not provided by the developer and hence shall not be construed as an offer for sale or an advertisement for sale by PropTiger.com or by the developer.
The information and data published herein with respect to this Project are collected from publicly available sources. PropTiger.com does not validate or confirm the veracity of the information or guarantee its authenticity or the compliance of the Project with applicable law in particular the Real Estate (Regulation and Development) Act, 2016 (“Act”). Read Disclaimer
The information and data published herein with respect to this Project are collected from publicly available sources. PropTiger.com does not validate or confirm the veracity of the information or guarantee its authenticity or the compliance of the Project with applicable law in particular the Real Estate (Regulation and Development) Act, 2016 (“Act”). Read Disclaimer























































