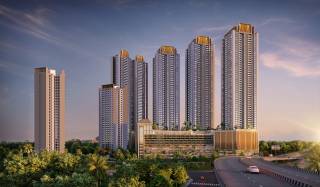
35 Photos
PROJECT RERA ID : Rera Not Applicable
Hiranandani Rodas Enclave

Price on request
Builder Price
2, 3, 4, 5 BHK
Apartment
727 - 3,668 sq ft
Carpet Area
Project Location
Thane West, Mumbai
Overview
- Nov'17Possession Start Date
- CompletedStatus
- Jun'11Launch Date
- ResaleAvailability
Salient Features
- 2 KMs Away from Ghodbunder Road
- 9.48% price appreciation in the last 1 year
- Dedicated Security Guards for Each Tower
- Awarded Best Premium Apartment Project by NDTV
- Landscape Designed by PERIDIAN from Singapore
Approved for Home loans from following banks
![HDFC (5244) HDFC (5244)]()
![Axis Bank Axis Bank]()
![PNB Housing PNB Housing]()
![Indiabulls Indiabulls]()
![Citibank Citibank]()
![DHFL DHFL]()
![L&T Housing (DSA_LOSOT) L&T Housing (DSA_LOSOT)]()
![IIFL IIFL]()
- + 3 more banksshow less
Hiranandani Rodas Enclave Floor Plans
- 2 BHK
- 3 BHK
- 4 BHK
- 5 BHK
| Floor Plan | Carpet Area | Builder Price |
|---|---|---|
727 sq ft (2BHK+2T) | - |
Report Error
Our Picks
- PriceConfigurationPossession
- Current Project
![rodas-enclave Elevation Elevation]() Hiranandani Rodas Enclaveby Hiranandani DevelopersThane West, MumbaiData Not Available2,3,4,5 BHK Apartment727 - 3,668 sq ftNov '17
Hiranandani Rodas Enclaveby Hiranandani DevelopersThane West, MumbaiData Not Available2,3,4,5 BHK Apartment727 - 3,668 sq ftNov '17 - Recommended
![Images for Elevation of Hiranandani Glenwood Images for Elevation of Hiranandani Glenwood]() Glenwoodby Hiranandani DevelopersThane West, MumbaiData Not Available3 BHK Apartment1,091 sq ftMay '25
Glenwoodby Hiranandani DevelopersThane West, MumbaiData Not Available3 BHK Apartment1,091 sq ftMay '25 - Recommended
![]() Shree Swami Samarth Heightsby Parvati Developers MumbaiThane West, MumbaiData Not Available1,2 BHK Apartment340 - 659 sq ftMar '27
Shree Swami Samarth Heightsby Parvati Developers MumbaiThane West, MumbaiData Not Available1,2 BHK Apartment340 - 659 sq ftMar '27
Hiranandani Rodas Enclave Amenities
- Power Backup
- Lift Available
- Club House
- Swimming Pool
- 24 X 7 Security
- Gymnasium
- Jogging Track
- Shopping Mall
Hiranandani Rodas Enclave Specifications
Walls
Exterior:
Acrylic Paint
Interior:
Oil Bound Distemper
Kitchen:
Ceramic Tiles Dado above Working Platform
Flooring
Other Bedroom:
Belgian wood laminate flooring in common bedroom
Kitchen:
Floor Imported marble
Living/Dining:
Imported Marble
Toilets:
Imported Marble
Gallery
Hiranandani Rodas EnclaveElevation
Hiranandani Rodas EnclaveVideos
Hiranandani Rodas EnclaveAmenities
Hiranandani Rodas EnclaveFloor Plans
Hiranandani Rodas EnclaveNeighbourhood
Hiranandani Rodas EnclaveOthers
Payment Plans


Contact NRI Helpdesk on
Whatsapp(Chat Only)
Whatsapp(Chat Only)
+91-96939-69347

Contact Helpdesk on
Whatsapp(Chat Only)
Whatsapp(Chat Only)
+91-96939-69347
About Hiranandani Developers

- 48
Years of Experience - 175
Total Projects - 21
Ongoing Projects - RERA ID
Established in 1978, Hiranandani is a well known real estate group in Mumbai. Its flagship business of construction has a pan India and international presence. Niranjan Hiranandani and Surendra Hiranandani are the Co Founders and Managing Director of Hiranandani Group. Hiranandani develops infrastructure in various segments of real estate which includes residential, retail, commercial, hospitality, entertainment, healthcare and education. It is the first builder company to transform barren lands... read more
Similar Projects
- PT ASSIST
![Images for Elevation of Hiranandani Glenwood Images for Elevation of Hiranandani Glenwood]() Hiranandani Glenwoodby Hiranandani DevelopersThane West, MumbaiPrice on request
Hiranandani Glenwoodby Hiranandani DevelopersThane West, MumbaiPrice on request - PT ASSIST
![Project Image Project Image]() Parvati Shree Swami Samarth Heightsby Parvati Developers MumbaiThane West, MumbaiPrice on request
Parvati Shree Swami Samarth Heightsby Parvati Developers MumbaiThane West, MumbaiPrice on request - PT ASSIST
![Project Image Project Image]() Godrej Tower 1by Godrej PropertiesThane West, Mumbai₹ 1.44 Cr - ₹ 2.12 Cr
Godrej Tower 1by Godrej PropertiesThane West, Mumbai₹ 1.44 Cr - ₹ 2.12 Cr - PT ASSIST
![purva-panorama-tower-c Elevation purva-panorama-tower-c Elevation]() Purva Panoramaby Puravankara LimitedThane West, Mumbai₹ 1.43 Cr - ₹ 2.06 Cr
Purva Panoramaby Puravankara LimitedThane West, Mumbai₹ 1.43 Cr - ₹ 2.06 Cr - PT ASSIST
![Images for Elevation of Hiranandani Fairway Images for Elevation of Hiranandani Fairway]() Hiranandani Fairwayby Hiranandani DevelopersThane West, MumbaiPrice on request
Hiranandani Fairwayby Hiranandani DevelopersThane West, MumbaiPrice on request
Discuss about Hiranandani Rodas Enclave
comment
Disclaimer
PropTiger.com is not marketing this real estate project (“Project”) and is not acting on behalf of the developer of this Project. The Project has been displayed for information purposes only. The information displayed here is not provided by the developer and hence shall not be construed as an offer for sale or an advertisement for sale by PropTiger.com or by the developer.
The information and data published herein with respect to this Project are collected from publicly available sources. PropTiger.com does not validate or confirm the veracity of the information or guarantee its authenticity or the compliance of the Project with applicable law in particular the Real Estate (Regulation and Development) Act, 2016 (“Act”). Read Disclaimer
The information and data published herein with respect to this Project are collected from publicly available sources. PropTiger.com does not validate or confirm the veracity of the information or guarantee its authenticity or the compliance of the Project with applicable law in particular the Real Estate (Regulation and Development) Act, 2016 (“Act”). Read Disclaimer



















































