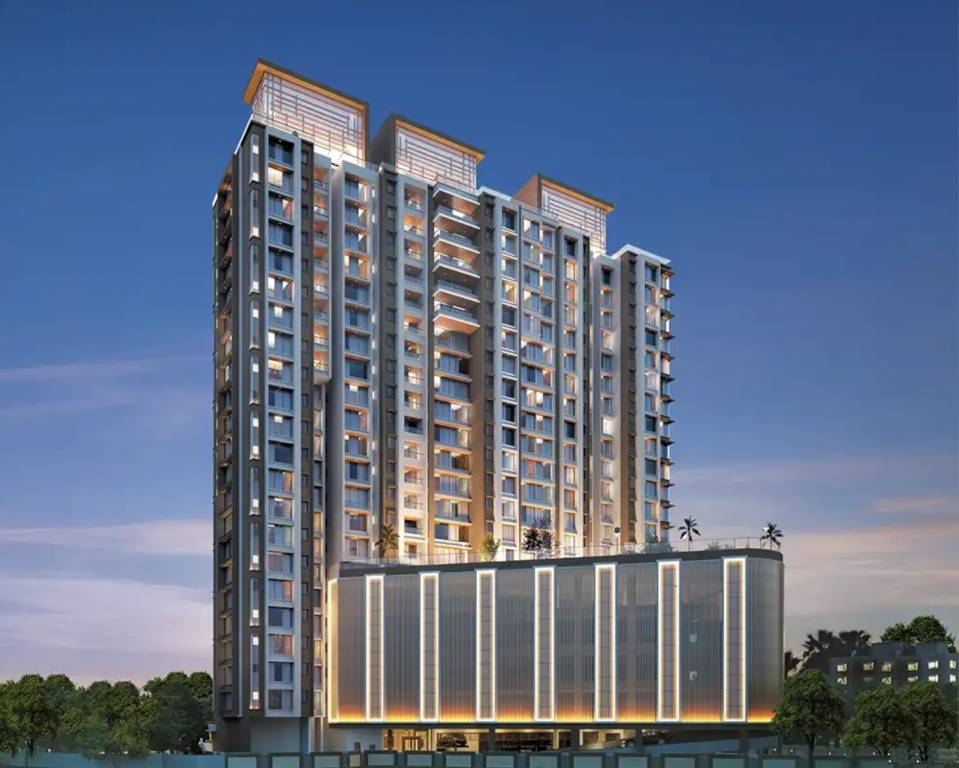
PROJECT RERA ID : P51800049646
Sainath Vrindavan

₹ 1.23 Cr - ₹ 2.11 Cr
Builder Price
See inclusions
1, 2 BHK
Apartment
457 - 733 sq ft
Carpet Area
Project Location
Mulund East, Mumbai
Overview
- Nov'26Possession Start Date
- Under ConstructionStatus
- 1.07 AcresTotal Area
- 98Total Launched apartments
- Mar'23Launch Date
- NewAvailability
Salient Features
- EV Charging Facility
- Amenities include a Steam Room, Barbecue Area, Party Hall, and Senior Citizen Sitout
- Recreational facilities feature a Skating Rink, Basketball Court, Jogging Track, Gymnasium, and Indoor Games
- Bombay Presidency International School is 1.6 km away
- Galaxy Superspeciality Hospital is located 1.3 km away
More about Sainath Vrindavan
About the Project - Sainath Vrindavan by Sainath Developer:Welcome to Sainath Vrindavan, a remarkable residential project by Sainath Developer. Currently under construction, this project offers 1 and 2 BHK apartments with an area ranging from 457 to 733 sq.ft. With a total of 98 units in a single tower, Sainath Vrindavan is the perfect blend of luxury and comfort and is expected to be ready for possession by December 2026. The RERA ID for this project is P51800049646.If you are looking for a dre...read more
Sainath Vrindavan Floor Plans
- 1 BHK
- 2 BHK
Report Error
Our Picks
- PriceConfigurationPossession
- Current Project
![vrindavan Elevation Elevation]() Sainath Vrindavanby Sainath DeveloperMulund East, Mumbai₹ 1.23 Cr - ₹ 2.11 Cr1,2 BHK Apartment457 - 733 sq ftNov '26
Sainath Vrindavanby Sainath DeveloperMulund East, Mumbai₹ 1.23 Cr - ₹ 2.11 Cr1,2 BHK Apartment457 - 733 sq ftNov '26 - Recommended
![]() Teen Hath Nakaby Adani RealtyThane West, Mumbai₹ 2.00 Cr - ₹ 4.56 Cr2,3,4 BHK Apartment800 - 1,800 sq ftDec '28
Teen Hath Nakaby Adani RealtyThane West, Mumbai₹ 2.00 Cr - ₹ 4.56 Cr2,3,4 BHK Apartment800 - 1,800 sq ftDec '28 - Recommended
![star-living Elevation Elevation]() Star Livingby STG RealtyThane West, Mumbai₹ 1.03 Cr - ₹ 4.11 Cr1,2,3,4 BHK Apartment381 - 1,514 sq ftNov '26
Star Livingby STG RealtyThane West, Mumbai₹ 1.03 Cr - ₹ 4.11 Cr1,2,3,4 BHK Apartment381 - 1,514 sq ftNov '26
Sainath Vrindavan Amenities
- Gymnasium
- Car Parking
- Basketball Court
- Jogging Track
- Skating Rink
- Indoor Games
- Banquet Hall
- Community Hall
Sainath Vrindavan Specifications
Flooring
Balcony:
Vitrified Tiles
Kitchen:
Vitrified Tiles with Skirting
Master Bedroom:
Vitrified Tiles with Skirting
Other Bedroom:
Vitrified Tiles with Skirting
Toilets:
Ceramic Tiles
Living/Dining:
Vitrified Tiles
Others
Windows:
Anodized Aluminium Sliding
Wiring:
Copper Wiring in PVC Concealed Conduit
Frame Structure:
RCC framed structure
Switches:
Modular switches
Gallery
Sainath VrindavanElevation
Sainath VrindavanVideos
Sainath VrindavanAmenities
Sainath VrindavanFloor Plans
Sainath VrindavanNeighbourhood
Sainath VrindavanConstruction Updates
Sainath VrindavanOthers
Payment Plans


Contact NRI Helpdesk on
Whatsapp(Chat Only)
Whatsapp(Chat Only)
+91-96939-69347

Contact Helpdesk on
Whatsapp(Chat Only)
Whatsapp(Chat Only)
+91-96939-69347
About Sainath Developer

- 40
Years of Experience - 10
Total Projects - 1
Ongoing Projects - RERA ID
Similar Projects
- PT ASSIST
![Project Image Project Image]() Adani Teen Hath Nakaby Adani RealtyThane West, Mumbai₹ 1.70 Cr - ₹ 3.87 Cr
Adani Teen Hath Nakaby Adani RealtyThane West, Mumbai₹ 1.70 Cr - ₹ 3.87 Cr - PT ASSIST
![star-living Elevation star-living Elevation]() Star Livingby STG RealtyThane West, Mumbai₹ 1.03 Cr - ₹ 4.11 Cr
Star Livingby STG RealtyThane West, Mumbai₹ 1.03 Cr - ₹ 4.11 Cr - PT ASSIST
![dosti-olive-dosti-west-county Elevation dosti-olive-dosti-west-county Elevation]() Dosti Olive Dosti West Countyby Dosti Realty MumbaiThane West, Mumbai₹ 1.25 Cr - ₹ 2.04 Cr
Dosti Olive Dosti West Countyby Dosti Realty MumbaiThane West, Mumbai₹ 1.25 Cr - ₹ 2.04 Cr - PT ASSIST
![Project Image Project Image]() Riddhi Enclaveby Rohan Satish DawaneThane East, MumbaiPrice on request
Riddhi Enclaveby Rohan Satish DawaneThane East, MumbaiPrice on request - PT ASSIST
![codename-limited-edition Elevation codename-limited-edition Elevation]() Lodha Regaliaby Lodha GroupMulund East, Mumbai₹ 2.07 Cr - ₹ 3.35 Cr
Lodha Regaliaby Lodha GroupMulund East, Mumbai₹ 2.07 Cr - ₹ 3.35 Cr
Discuss about Sainath Vrindavan
comment
Disclaimer
PropTiger.com is not marketing this real estate project (“Project”) and is not acting on behalf of the developer of this Project. The Project has been displayed for information purposes only. The information displayed here is not provided by the developer and hence shall not be construed as an offer for sale or an advertisement for sale by PropTiger.com or by the developer.
The information and data published herein with respect to this Project are collected from publicly available sources. PropTiger.com does not validate or confirm the veracity of the information or guarantee its authenticity or the compliance of the Project with applicable law in particular the Real Estate (Regulation and Development) Act, 2016 (“Act”). Read Disclaimer
The information and data published herein with respect to this Project are collected from publicly available sources. PropTiger.com does not validate or confirm the veracity of the information or guarantee its authenticity or the compliance of the Project with applicable law in particular the Real Estate (Regulation and Development) Act, 2016 (“Act”). Read Disclaimer


















































