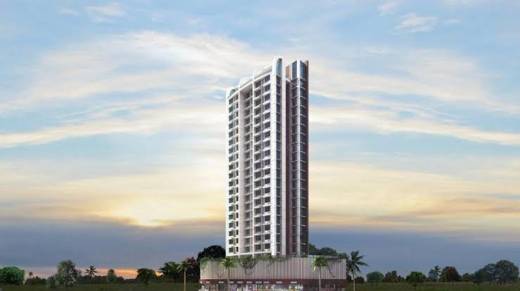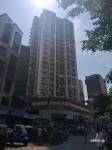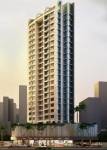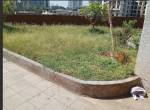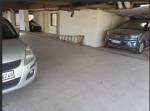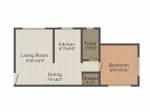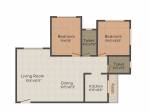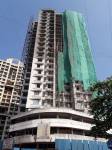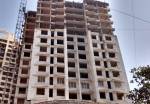
11 Photos
PROJECT RERA ID : P51900009097
GSA Grandeur
Price on request
Builder Price
1, 2 BHK
Apartment
440 - 748 sq ft
Carpet Area
Project Location
Malad East, Mumbai
Overview
- May'21Possession Start Date
- CompletedStatus
- 1 AcresTotal Area
- 75Total Launched apartments
- Jul'13Launch Date
- ResaleAvailability
Salient Features
- H B T Trauma Care Municipal Hospital (0.8 Km)
- Hiranandani Foundation School (5.4 Km)
More about GSA Grandeur
.
Approved for Home loans from following banks
![HDFC (5244) HDFC (5244)]()
![SBI - DEL02592587P SBI - DEL02592587P]()
![ICICI(324590/324591) ICICI(324590/324591)]()
![Axis Bank Axis Bank]()
![IDBI Bank IDBI Bank]()
![Corporation Bank Corporation Bank]()
![Bank Of Baroda Bank Of Baroda]()
![Canara Bank Canara Bank]()
![DHFL DHFL]()
![Bank of India Bank of India]()
![Union Bank Union Bank]()
- + 6 more banksshow less
GSA Grandeur Floor Plans
- 1 BHK
- 2 BHK
Report Error
Our Picks
- PriceConfigurationPossession
- Current Project
![Images for Project Images for Project]() GSA Grandeurby GSA ConstructionsMalad East, MumbaiData Not Available1,2 BHK Apartment440 - 748 sq ftMay '21
GSA Grandeurby GSA ConstructionsMalad East, MumbaiData Not Available1,2 BHK Apartment440 - 748 sq ftMay '21 - Recommended
![Elevation]() Esquireby OberoiGoregaon East, Mumbai₹ 7.16 Cr - ₹ 17.40 Cr3,4 BHK Apartment1,330 - 2,068 sq ftSep '31
Esquireby OberoiGoregaon East, Mumbai₹ 7.16 Cr - ₹ 17.40 Cr3,4 BHK Apartment1,330 - 2,068 sq ftSep '31 - Recommended
![je-and-vee-shree-satyam Elevation Elevation]() JE And VEE Shree Satyamby JE And VEEMalad East, Mumbai₹ 1.02 Cr - ₹ 1.95 Cr1,2 BHK Apartment340 - 652 sq ftNov '25
JE And VEE Shree Satyamby JE And VEEMalad East, Mumbai₹ 1.02 Cr - ₹ 1.95 Cr1,2 BHK Apartment340 - 652 sq ftNov '25
GSA Grandeur Amenities
- Car Parking
- Maintenance Staff
- Intercom
- 24 X 7 Security
- Others
- Lift Available
- Children's play area
- Rain Water Harvesting
GSA Grandeur Specifications
Flooring
Master Bedroom:
- Wooden flooring in master bedroom
Other Bedroom:
Other bedroom Wooden flooring
Kitchen:
Standard Flooring
Balcony:
Standard Flooring
Toilets:
Standard Flooring
Living/Dining:
Marble Flooring
Walls
Interior:
Acrylic Paint
Exterior:
Standard Paints
Toilets:
Designer Tiles Dado
Gallery
GSA GrandeurElevation
GSA GrandeurAmenities
GSA GrandeurConstruction Updates
Payment Plans
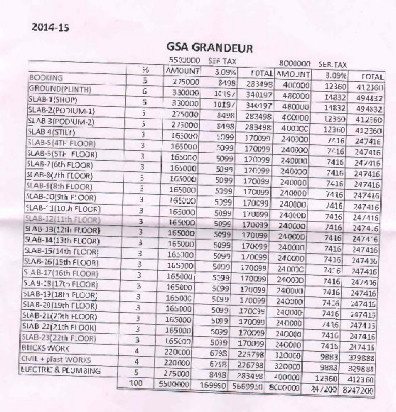

Contact NRI Helpdesk on
Whatsapp(Chat Only)
Whatsapp(Chat Only)
+91-96939-69347

Contact Helpdesk on
Whatsapp(Chat Only)
Whatsapp(Chat Only)
+91-96939-69347
About GSA Constructions
GSA Constructions
- 3
Total Projects - 0
Ongoing Projects - RERA ID
Similar Projects
- PT ASSIST
![Project Image Project Image]() Oberoi Esquireby OberoiGoregaon East, Mumbai₹ 7.16 Cr - ₹ 17.40 Cr
Oberoi Esquireby OberoiGoregaon East, Mumbai₹ 7.16 Cr - ₹ 17.40 Cr - PT ASSIST
![je-and-vee-shree-satyam Elevation je-and-vee-shree-satyam Elevation]() JE And VEE Shree Satyamby JE And VEEMalad East, Mumbai₹ 1.02 Cr - ₹ 1.95 Cr
JE And VEE Shree Satyamby JE And VEEMalad East, Mumbai₹ 1.02 Cr - ₹ 1.95 Cr - PT ASSIST
![shree-satyam Elevation shree-satyam Elevation]() Shree Satyam Phase 1by JE And VEEMalad East, Mumbai₹ 74.88 L - ₹ 1.70 Cr
Shree Satyam Phase 1by JE And VEEMalad East, Mumbai₹ 74.88 L - ₹ 1.70 Cr - PT ASSIST
![shree-satyam-ii Elevation shree-satyam-ii Elevation]() JE Shree Satyam IIby JE And VEEMalad East, Mumbai₹ 76.44 L - ₹ 1.31 Cr
JE Shree Satyam IIby JE And VEEMalad East, Mumbai₹ 76.44 L - ₹ 1.31 Cr - PT ASSIST
![aarambh-phase-iii-by-group-satellite Elevation aarambh-phase-iii-by-group-satellite Elevation]() Aarambh Avyaanby Satellite GroupMalad East, Mumbai₹ 29.95 L - ₹ 57.57 L
Aarambh Avyaanby Satellite GroupMalad East, Mumbai₹ 29.95 L - ₹ 57.57 L
Discuss about GSA Grandeur
comment
Disclaimer
PropTiger.com is not marketing this real estate project (“Project”) and is not acting on behalf of the developer of this Project. The Project has been displayed for information purposes only. The information displayed here is not provided by the developer and hence shall not be construed as an offer for sale or an advertisement for sale by PropTiger.com or by the developer.
The information and data published herein with respect to this Project are collected from publicly available sources. PropTiger.com does not validate or confirm the veracity of the information or guarantee its authenticity or the compliance of the Project with applicable law in particular the Real Estate (Regulation and Development) Act, 2016 (“Act”). Read Disclaimer
The information and data published herein with respect to this Project are collected from publicly available sources. PropTiger.com does not validate or confirm the veracity of the information or guarantee its authenticity or the compliance of the Project with applicable law in particular the Real Estate (Regulation and Development) Act, 2016 (“Act”). Read Disclaimer













