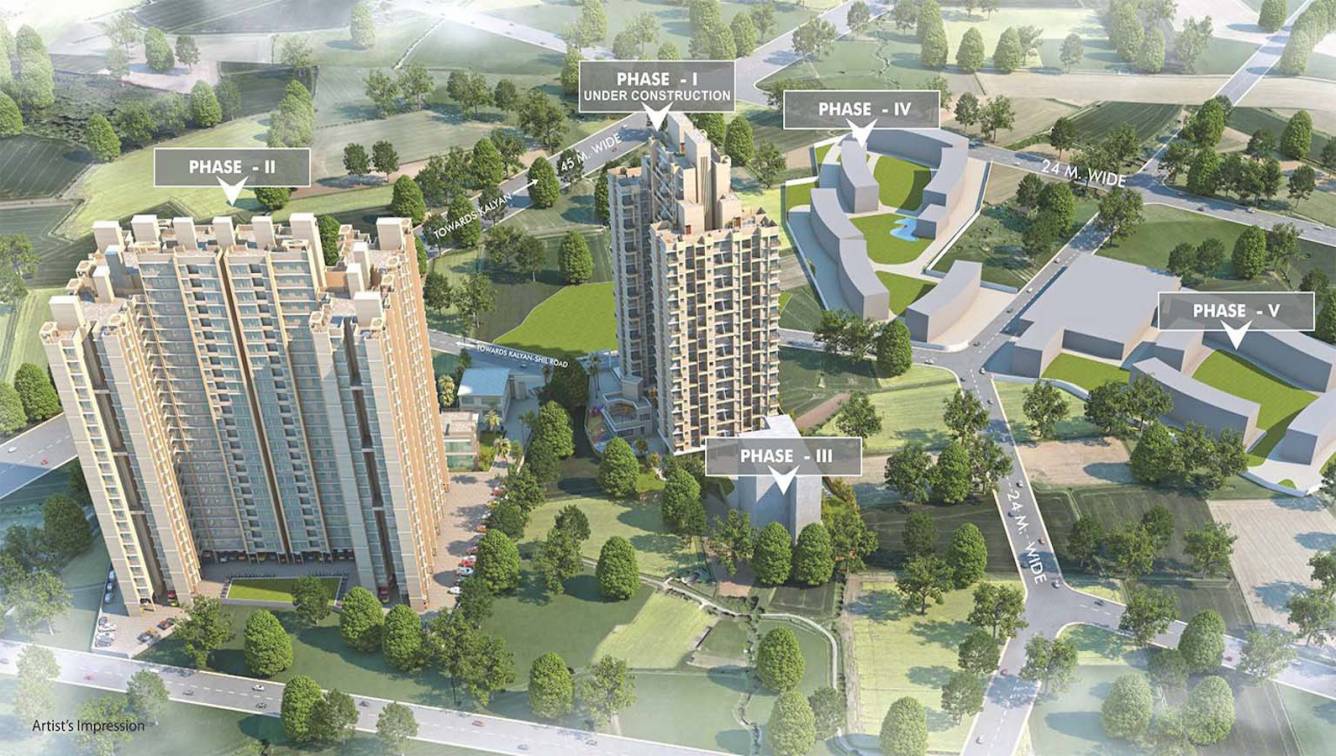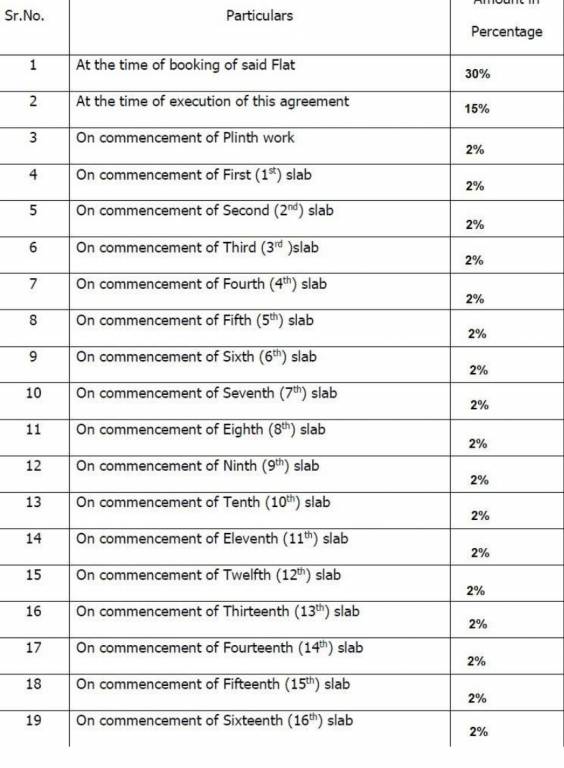
38 Photos
PROJECT RERA ID : P51700031992
Balaji Estate Phase 2
₹ 22.68 L - ₹ 63.23 L
Builder Price
See inclusions
1, 2 BHK
Apartment
291 - 581 sq ft
Carpet Area
Project Location
Dombivali, Mumbai
Overview
- Nov'26Possession Start Date
- Under ConstructionStatus
- 1.25 AcresTotal Area
- 115Total Launched apartments
- Dec'20Launch Date
- NewAvailability
Salient Features
- The clubhouse provides lifestyle amenities such as a swimming pool, equipped gym, indoor games, and terrace lounge.
- Sustainable features like rainwater harvesting and a sewage treatment plant are included.
- Other amenities feature a jogging track and yoga/meditation area.
- St. Thomas Convent School is situated just 2.7 km away.
- Sparsh Multispeciality Hospital is located at a distance of 5.9 km.
More about Balaji Estate Phase 2
Balaji Estate – A new world awaits your indulgence with Balaji Estate, a dynamic township primed for progress in a location of choice, Umbharli Village-Kalyan-Shilphata Road. Balaji Estate boasts of value homes with state-of-the-art amenities that unveil a lifestyle well ordained with the joys of health, peace & well-being beyond the best. Come home to a world of Happiness, come home to Balaji Estate.
Approved for Home loans from following banks
Balaji Estate Phase 2 Floor Plans
- 1 BHK
- 2 BHK
| Floor Plan | Carpet Area | Agreement Price |
|---|---|---|
 | 291 sq ft (1BHK+1T) | ₹ 22.68 L |
315 sq ft (1RK+1T) | ₹ 37.20 L | |
 | 330 sq ft (1RK+1T) | ₹ 23.94 L |
 | 365 sq ft (1BHK+1T) | ₹ 28.25 L |
365 sq ft (1RK+1T) | ₹ 42.65 L | |
389 sq ft (1BHK+1T) | ₹ 38.85 L | |
423 sq ft (1BHK+1T) | - | |
 | 425 sq ft (1BHK+1T) | ₹ 42.45 L |
428 sq ft (1BHK+1T) | - | |
 | 443 sq ft (1BHK+1T) | ₹ 32.00 L |
449 sq ft (1BHK+1T) | - | |
 | 465 sq ft (1BHK+1T) | ₹ 34.74 L |
 | 470 sq ft (1BHK+1T) | ₹ 34.99 L |
 | 491 sq ft (1BHK+1T) | ₹ 36.50 L |
11 more size(s)less size(s)
Report Error
Our Picks
- PriceConfigurationPossession
- Current Project
![balaji-estate-phase-2 Elevation Elevation]() Balaji Estate Phase 2by Sai Balaji BuildconDombivali, Mumbai₹ 22.68 L - ₹ 63.23 L1,2 BHK Apartment291 - 581 sq ftNov '26
Balaji Estate Phase 2by Sai Balaji BuildconDombivali, Mumbai₹ 22.68 L - ₹ 63.23 L1,2 BHK Apartment291 - 581 sq ftNov '26 - Recommended
![gardens-phase-3-bldg-no-27-28 Elevation Elevation]() Gardens Phase 3 Bldg No 27 28by Runwal GroupDombivali, Mumbai₹ 41.89 L - ₹ 51.11 L1,2 BHK Apartment443 - 540 sq ftNov '25
Gardens Phase 3 Bldg No 27 28by Runwal GroupDombivali, Mumbai₹ 41.89 L - ₹ 51.11 L1,2 BHK Apartment443 - 540 sq ftNov '25 - Recommended
![nextown-sapphire Images for Project Images for Project]() Nextown Sapphireby Marathon RealtyDombivali, Mumbai₹ 41.89 L - ₹ 51.11 L1,2 BHK Apartment445 - 630 sq ftMay '23
Nextown Sapphireby Marathon RealtyDombivali, Mumbai₹ 41.89 L - ₹ 51.11 L1,2 BHK Apartment445 - 630 sq ftMay '23
Balaji Estate Phase 2 Amenities
- Closed Car Parking
- Rain Water Harvesting
- Power Backup
- Fire Fighting System
- 24 Hours Water Supply
- Club House
- Swimming Pool
- Children's play area
Balaji Estate Phase 2 Specifications
Flooring
Kitchen:
Vitrified tiles for flooring
Living/Dining:
Vitrified Tiles
Toilets:
Anti Skid Vitrified Tiles
Other Bedroom:
Floor Vitrified Flooring
Master Bedroom:
Vitrified Flooring
Balcony:
Anti Skid Vitrified Tiles
Fittings
Toilets:
Branded CP Fitting
Kitchen:
Exhaust Fan
Gallery
Balaji Estate Phase 2Elevation
Balaji Estate Phase 2Amenities
Balaji Estate Phase 2Neighbourhood
Payment Plans


Contact NRI Helpdesk on
Whatsapp(Chat Only)
Whatsapp(Chat Only)
+91-96939-69347

Contact Helpdesk on
Whatsapp(Chat Only)
Whatsapp(Chat Only)
+91-96939-69347
About Sai Balaji Buildcon
Sai Balaji Buildcon
- 3
Total Projects - 3
Ongoing Projects - RERA ID
Similar Projects
- PT ASSIST
![gardens-phase-3-bldg-no-27-28 Elevation gardens-phase-3-bldg-no-27-28 Elevation]() Runwal Gardens Phase 3 Bldg No 27 28by Runwal GroupDombivali, Mumbai₹ 41.89 L - ₹ 51.11 L
Runwal Gardens Phase 3 Bldg No 27 28by Runwal GroupDombivali, Mumbai₹ 41.89 L - ₹ 51.11 L - PT ASSIST
![nextown-sapphire Images for Project nextown-sapphire Images for Project]() Marathon Nextown Sapphireby Marathon RealtyDombivali, MumbaiPrice on request
Marathon Nextown Sapphireby Marathon RealtyDombivali, MumbaiPrice on request - PT ASSIST
![nextown-coral Images for Project nextown-coral Images for Project]() Marathon Nextown Coralby Marathon RealtyDombivali, Mumbai₹ 41.10 L
Marathon Nextown Coralby Marathon RealtyDombivali, Mumbai₹ 41.10 L - PT ASSIST
![nextown-emerald Images for Elevation of Marathon Nextown Emerald nextown-emerald Images for Elevation of Marathon Nextown Emerald]() Marathon Nextown Emeraldby Marathon RealtyDombivali, Mumbai₹ 41.10 L - ₹ 44.82 L
Marathon Nextown Emeraldby Marathon RealtyDombivali, Mumbai₹ 41.10 L - ₹ 44.82 L - PT ASSIST
![Images for Elevation of Marathon Nextown Pearl 1 Images for Elevation of Marathon Nextown Pearl 1]() Marathon Nextown Rubyby Marathon RealtyDombivali, Mumbai₹ 50.23 L - ₹ 51.87 L
Marathon Nextown Rubyby Marathon RealtyDombivali, Mumbai₹ 50.23 L - ₹ 51.87 L
Discuss about Balaji Estate Phase 2
comment
Disclaimer
PropTiger.com is not marketing this real estate project (“Project”) and is not acting on behalf of the developer of this Project. The Project has been displayed for information purposes only. The information displayed here is not provided by the developer and hence shall not be construed as an offer for sale or an advertisement for sale by PropTiger.com or by the developer.
The information and data published herein with respect to this Project are collected from publicly available sources. PropTiger.com does not validate or confirm the veracity of the information or guarantee its authenticity or the compliance of the Project with applicable law in particular the Real Estate (Regulation and Development) Act, 2016 (“Act”). Read Disclaimer
The information and data published herein with respect to this Project are collected from publicly available sources. PropTiger.com does not validate or confirm the veracity of the information or guarantee its authenticity or the compliance of the Project with applicable law in particular the Real Estate (Regulation and Development) Act, 2016 (“Act”). Read Disclaimer



































