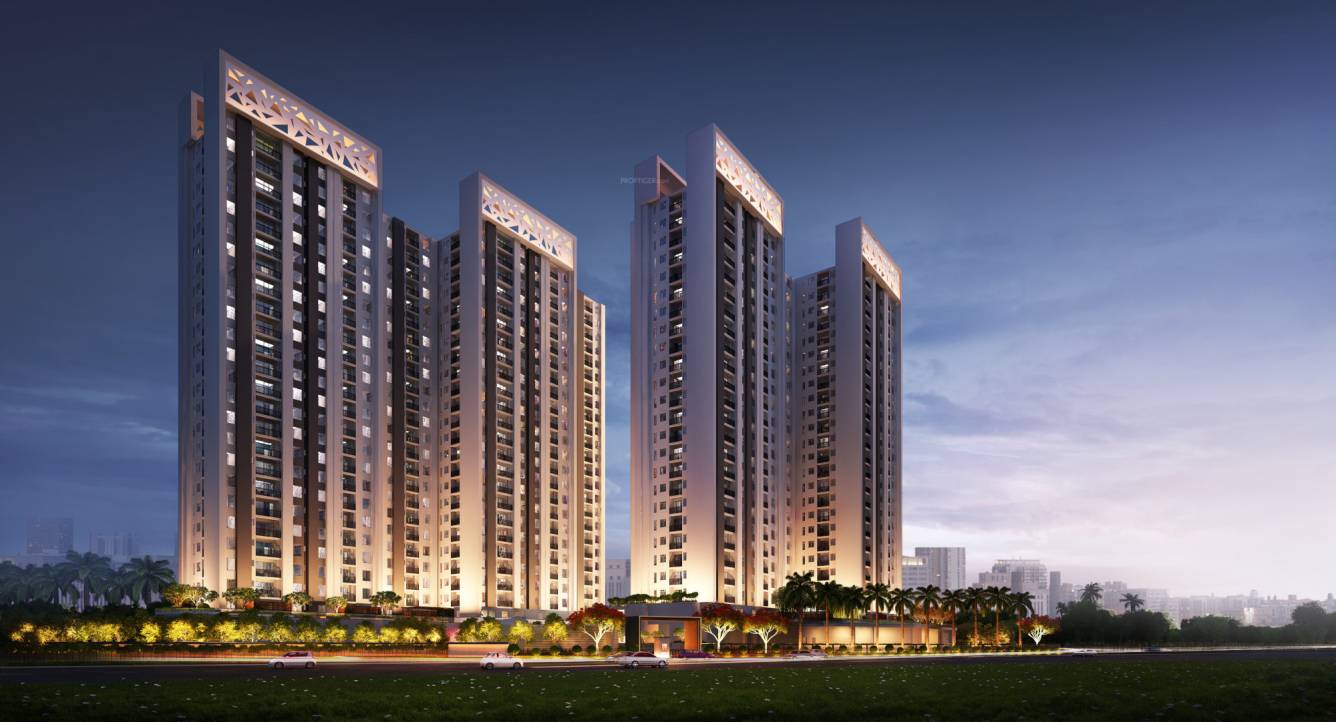
44 Photos
PROJECT RERA ID : HIRA/P/NOR/2019/000465
Rishi Pranaya Phase Iby Rishi Group

₹ 56.36 L - ₹ 1.02 Cr
Builder Price
See inclusions
1, 2, 3 BHK
Apartment
777 - 1,400 sq ft
Builtup area
Project Location
Rajarhat, Kolkata
Overview
- Jan'25Possession Start Date
- CompletedStatus
- 4.7 AcresTotal Area
- 543Total Launched apartments
- Sep'19Launch Date
- New and ResaleAvailability
Salient Features
- IGBC Gold pre-certified green building.
- Residential complex with 74% open area in the project.
- Designer 2 Level Landscaped Podium Recreations.
- Siksha Tirtha Metro station is just 3.6 km away.
- Easy visit to ORCHIDS The International School, which is 4.4 km away.
More about Rishi Pranaya Phase I
Rishi Pranaya that is smartly located in Rajarhat, Kolkata is a well-planned project. This Residential property ensures to cater to the modern needs of all residents. The residential dwellings are in Under Construction state. The project offers an array of property choices such as Flat to suit every individual's need. The project comprises of 4 towers, each of which has been carefully constructed. The grand Rishi Pranaya project's commencement certificate has been granted. And the occupancy cert...read more
Approved for Home loans from following banks
![HDFC (5244) HDFC (5244)]()
![SBI - DEL02592587P SBI - DEL02592587P]()
![PNB Housing PNB Housing]()
- LIC Housing Finance
Rishi Pranaya Phase I Floor Plans
- 1 BHK
- 2 BHK
- 3 BHK
| Floor Plan | Area | Builder Price |
|---|---|---|
 | 777 sq ft (1BHK+1T) | ₹ 56.36 L |
Report Error
Our Picks
- PriceConfigurationPossession
- Current Project
![pranaya-phase-i-&-ii Elevation Elevation]() Rishi Pranaya Phase Iby Rishi GroupRajarhat, Kolkata₹ 56.36 L - ₹ 1.02 Cr1,2,3 BHK Apartment777 - 1,400 sq ftJan '25
Rishi Pranaya Phase Iby Rishi GroupRajarhat, Kolkata₹ 56.36 L - ₹ 1.02 Cr1,2,3 BHK Apartment777 - 1,400 sq ftJan '25 - Recommended
![priva Elevation Elevation]() Privaby Manor RealtyNew Town, Kolkata₹ 78.53 L - ₹ 1.54 Cr2,3,4 BHK Apartment976 - 1,912 sq ftNov '25
Privaby Manor RealtyNew Town, Kolkata₹ 78.53 L - ₹ 1.54 Cr2,3,4 BHK Apartment976 - 1,912 sq ftNov '25 - Recommended
![amara Elevation Elevation]() Amaraby Vinayak Group KolkataNew Town, Kolkata₹ 1.35 Cr - ₹ 2.06 Cr3,4 BHK Apartment1,167 - 1,772 sq ftJul '29
Amaraby Vinayak Group KolkataNew Town, Kolkata₹ 1.35 Cr - ₹ 2.06 Cr3,4 BHK Apartment1,167 - 1,772 sq ftJul '29
Rishi Pranaya Phase I Amenities
- Swimming Pool
- Cafeteria
- Lift Available
- Closed Car Parking
- Gymnasium
- Children\\\'s play area
- Club House
- Rain Water Harvesting
Rishi Pranaya Phase I Specifications
Flooring
Balcony:
Anti Skid Tiles
Toilets:
Anti Skid Ceramic Tiles
Living/Dining:
Vitrified Tiles
Master Bedroom:
Vitrified Tiles
Other Bedroom:
Vitrified Tiles
Kitchen:
Vitrified Tiles
Walls
Exterior:
Acrylic Emulsion Paint
Interior:
Acrylic Emulsion Paint
Kitchen:
Designer Tiles
Toilets:
Designer Tiles
Gallery
Rishi Pranaya Phase IElevation
Rishi Pranaya Phase IVideos
Rishi Pranaya Phase IAmenities
Rishi Pranaya Phase IFloor Plans
Rishi Pranaya Phase INeighbourhood
Rishi Pranaya Phase IOthers
Payment Plans


Contact NRI Helpdesk on
Whatsapp(Chat Only)
Whatsapp(Chat Only)
+91-96939-69347

Contact Helpdesk on
Whatsapp(Chat Only)
Whatsapp(Chat Only)
+91-96939-69347
About Rishi Group
Rishi Group
- 1
Total Projects - 0
Ongoing Projects - RERA ID
‘RISHI’ is the flagship brand of the real estate division of RISHI Group. Established in 2007, It’s real estate division turns barren lands into landmarks under the brand ‘RISHI’. Rishi Ecoview, Rishi Enclave, Rishi Tower, Rishi Tech Park stands tall today in Eastern India, building the brand’s reputation in a short span of time. RISHI is one of the most valued real estate organizations in Eastern India, known to deliver the finest architecture and a stellar q... read more
Similar Projects
- PT ASSIST
![priva Elevation priva Elevation]() Manor Privaby Manor RealtyNew Town, Kolkata₹ 78.53 L - ₹ 1.54 Cr
Manor Privaby Manor RealtyNew Town, Kolkata₹ 78.53 L - ₹ 1.54 Cr - PT ASSIST
![amara Elevation amara Elevation]() Vinayak Amaraby Vinayak Group KolkataNew Town, Kolkata₹ 1.35 Cr - ₹ 2.06 Cr
Vinayak Amaraby Vinayak Group KolkataNew Town, Kolkata₹ 1.35 Cr - ₹ 2.06 Cr - PT ASSIST
![mani-casa-2 Elevation mani-casa-2 Elevation]() Mani Casa 2by ShivomNew Town, Kolkata₹ 1.11 Cr - ₹ 1.93 Cr
Mani Casa 2by ShivomNew Town, Kolkata₹ 1.11 Cr - ₹ 1.93 Cr - PT ASSIST
![mani-casa-phase-2 Elevation mani-casa-phase-2 Elevation]() Shivom Mani Casaby ShivomNew Town, KolkataPrice on request
Shivom Mani Casaby ShivomNew Town, KolkataPrice on request - PT ASSIST
![axor Elevation axor Elevation]() Prabha Axorby Prabha HighriseNew Town, Kolkata₹ 2.48 Cr
Prabha Axorby Prabha HighriseNew Town, Kolkata₹ 2.48 Cr
Discuss about Rishi Pranaya Phase I
comment
Disclaimer
PropTiger.com is not marketing this real estate project (“Project”) and is not acting on behalf of the developer of this Project. The Project has been displayed for information purposes only. The information displayed here is not provided by the developer and hence shall not be construed as an offer for sale or an advertisement for sale by PropTiger.com or by the developer.
The information and data published herein with respect to this Project are collected from publicly available sources. PropTiger.com does not validate or confirm the veracity of the information or guarantee its authenticity or the compliance of the Project with applicable law in particular the Real Estate (Regulation and Development) Act, 2016 (“Act”). Read Disclaimer
The information and data published herein with respect to this Project are collected from publicly available sources. PropTiger.com does not validate or confirm the veracity of the information or guarantee its authenticity or the compliance of the Project with applicable law in particular the Real Estate (Regulation and Development) Act, 2016 (“Act”). Read Disclaimer



















































