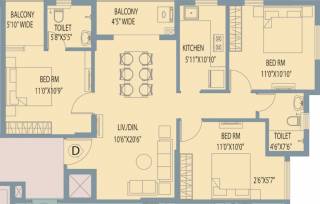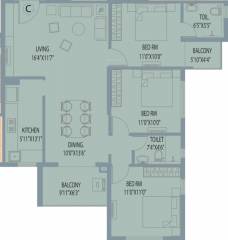
PROJECT RERA ID : WBRERA/P/KOL/2023/000553.
1373 sq ft 3 BHK 3T Apartment in Arya Realty Altamountby Arya Realty
₹ 1.43 Cr
See inclusions
Project Location
Patuli, Kolkata
Basic Details
Amenities20
Specifications
Property Specifications
- Under ConstructionStatus
- Nov'26Possession Start Date
- 1373 sq ftSize
- 56Total Launched apartments
- Jul'22Launch Date
- NewAvailability
Salient Features
- Over 80% open space available.
- Balcony offers a 360-degree panoramic view.
- Amenities include a steam room, barbecue area, chill-out lounge, sun deck, and meditation area.
- Facilities include a cricket pitch, gymnasium, jogging track, children's play area, and swimming pool.
- Asian Stars School is located 1.6 km away.
- IRIS Multispecialty Hospital is situated 3.1 km away.
.
Payment Plans

Price & Floorplan
3BHK+3T (1,373 sq ft)
₹ 1.43 Cr
See Price Inclusions

2D |
- 3 Bathrooms
- 3 Bedrooms
Report Error
Gallery
Arya AltamountElevation
Arya AltamountAmenities
Arya AltamountFloor Plans
Arya AltamountNeighbourhood
Arya AltamountConstruction Updates
Arya AltamountOthers
Other properties in Arya Realty Altamount
- 2 BHK
- 3 BHK
- 4 BHK

Contact NRI Helpdesk on
Whatsapp(Chat Only)
Whatsapp(Chat Only)
+91-96939-69347

Contact Helpdesk on
Whatsapp(Chat Only)
Whatsapp(Chat Only)
+91-96939-69347
About Arya Realty

- 3
Total Projects - 1
Ongoing Projects - RERA ID
Similar Properties
- PT ASSIST
![Project Image Project Image]() 3BHK+3T (1,425 sq ft)by Ganguly Group126, West,Mahamayapur School Road, Garia₹ 1.55 Cr
3BHK+3T (1,425 sq ft)by Ganguly Group126, West,Mahamayapur School Road, Garia₹ 1.55 Cr - PT ASSIST
![Project Image Project Image]() Ganguly 3BHK+3T (1,376 sq ft)by Ganguly Group139/1A, Raja Subodh Chandra Mullick Road, Patuli₹ 1.51 Cr
Ganguly 3BHK+3T (1,376 sq ft)by Ganguly Group139/1A, Raja Subodh Chandra Mullick Road, Patuli₹ 1.51 Cr - PT ASSIST
![Project Image Project Image]() Swastic 3BHK+3T (1,293 sq ft)by Swastic GroupGariahat₹ 1.42 Cr
Swastic 3BHK+3T (1,293 sq ft)by Swastic GroupGariahat₹ 1.42 Cr - PT ASSIST
![Project Image Project Image]() Chatterjee 3BHK+3T (1,397 sq ft)by Chatterjee EnterpriseHindustan Park, Lake Terrace, Ballygunge₹ 1.54 Cr
Chatterjee 3BHK+3T (1,397 sq ft)by Chatterjee EnterpriseHindustan Park, Lake Terrace, Ballygunge₹ 1.54 Cr - PT ASSIST
![Project Image Project Image]() 2BHK+2T (660.80 sq ft)by Tarak Dutta HufRegent Park, Tollygunge₹ 74.88 L
2BHK+2T (660.80 sq ft)by Tarak Dutta HufRegent Park, Tollygunge₹ 74.88 L
Discuss about Arya Altamount
comment
Disclaimer
PropTiger.com is not marketing this real estate project (“Project”) and is not acting on behalf of the developer of this Project. The Project has been displayed for information purposes only. The information displayed here is not provided by the developer and hence shall not be construed as an offer for sale or an advertisement for sale by PropTiger.com or by the developer.
The information and data published herein with respect to this Project are collected from publicly available sources. PropTiger.com does not validate or confirm the veracity of the information or guarantee its authenticity or the compliance of the Project with applicable law in particular the Real Estate (Regulation and Development) Act, 2016 (“Act”). Read Disclaimer
The information and data published herein with respect to this Project are collected from publicly available sources. PropTiger.com does not validate or confirm the veracity of the information or guarantee its authenticity or the compliance of the Project with applicable law in particular the Real Estate (Regulation and Development) Act, 2016 (“Act”). Read Disclaimer




























