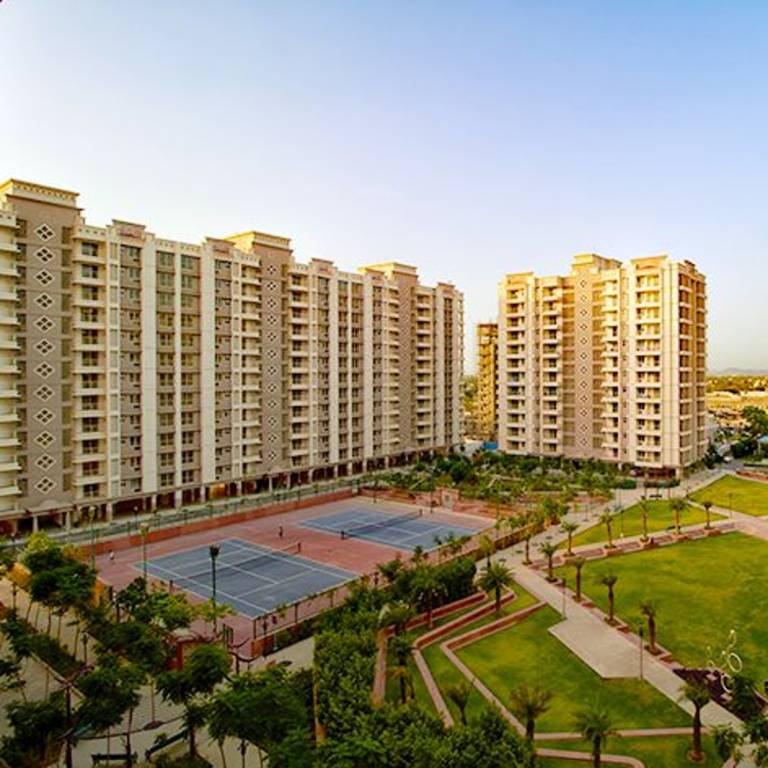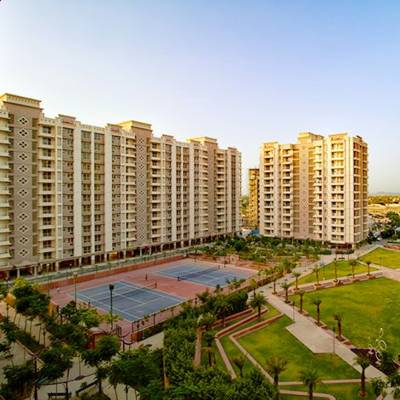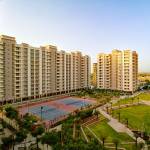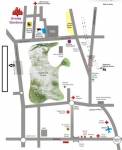
4 Photos
PROJECT RERA ID : RAJ/P/2019/1047
Vista Vrinda Gardens Phase IV
₹ 57.35 L
Builder Price
See inclusions
3 BHK
Apartment
1,143 sq ft
Carpet Area
Project Location
Sanganer, Jaipur
Overview
- Nov'22Possession Start Date
- Under ConstructionStatus
- 15 AcresTotal Area
- Aug'19Launch Date
- New and ResaleAvailability
More about Vista Vrinda Gardens Phase IV
Vrinda Gardens Phase IV is a premium housing project launched by Vista Housing in Sanganer, Jaipur. These 3 BHK Apartment in Jaipur South are available from 0 sqft. Among the many luxurious amenities that the project hosts are Fire Fighting System, Badminton Court, 24X7 Water Supply, Garbage Collection, 24 X 7 Security etc. The Apartment will be available for sale from Rs 52.81 lacs.
Vista Vrinda Gardens Phase IV Floor Plans
- 3 BHK
| Carpet Area | Total Area | Agreement Price |
|---|---|---|
1143 sq ft (3BHK+3T) | 1,258 sq ft | ₹ 57.35 L |
Report Error
Our Picks
- PriceConfigurationPossession
- Current Project
![Images for Project Images for Project]() Vista Vrinda Gardens Phase IVby Vista HousingSanganer, Jaipur₹ 57.35 L - ₹ 57.35 L3 BHK Apartment1,143 sq ftNov '22
Vista Vrinda Gardens Phase IVby Vista HousingSanganer, Jaipur₹ 57.35 L - ₹ 57.35 L3 BHK Apartment1,143 sq ftNov '22 - Recommended
![amaltas Elevation Elevation]() Amaltasby Nature Homes Builders And DevelopersJagatpura, Jaipur₹ 1.16 Cr - ₹ 1.70 Cr3,4 BHK Apartment1,662 - 2,435 sq ftSep '26
Amaltasby Nature Homes Builders And DevelopersJagatpura, Jaipur₹ 1.16 Cr - ₹ 1.70 Cr3,4 BHK Apartment1,662 - 2,435 sq ftSep '26 - Recommended
![aralyas Images for Elevation of Ridhiraj Aralyas Images for Elevation of Ridhiraj Aralyas]() Aralyasby Ridhiraj BuildersAdarsh Nagar, Jaipur₹ 1.94 Cr - ₹ 1.94 Cr4 BHK Apartment1,690 - 1,694 sq ftJul '19
Aralyasby Ridhiraj BuildersAdarsh Nagar, Jaipur₹ 1.94 Cr - ₹ 1.94 Cr4 BHK Apartment1,690 - 1,694 sq ftJul '19
Vista Vrinda Gardens Phase IV Amenities
- Fire Fighting System
- Rain Water Harvesting
- Sewage Treatment Plant
- 24X7 Water Supply
- 24 X 7 Security
- Amphitheater
- Badminton Court
- Basketball Court
Vista Vrinda Gardens Phase IV Specifications
Flooring
Balcony:
Ceramic Tiles
Kitchen:
- Designer ceramic tiles upto 2 ft. above working counter
Living/Dining:
Vitrified Tiles
Toilets:
Ceramic Tiles
Other Bedroom:
600 mm X 600 mm vitrified tiles in living dining, kitchen and bedrooms
Master Bedroom:
600mm x 600mm double charge vitrified tiles in entire flat anti-skids flooring in terraces, dry balcony and toilets wooden flooring in 2bhk and 3 bhk master bedroom
Walls
Exterior:
Acrylic Emulsion Paint
Interior:
Acrylic Emulsion Paint
Toilets:
Ceramic Tiles Cladded up to 2100 mm from Finish Floor Level
Kitchen:
Ceramic Tiles Dado above Working Platform
Gallery
Vista Vrinda Gardens Phase IVElevation
Vista Vrinda Gardens Phase IVFloor Plans
Vista Vrinda Gardens Phase IVNeighbourhood

Contact NRI Helpdesk on
Whatsapp(Chat Only)
Whatsapp(Chat Only)
+91-96939-69347

Contact Helpdesk on
Whatsapp(Chat Only)
Whatsapp(Chat Only)
+91-96939-69347
About Vista Housing
Vista Housing
- 2
Total Projects - 2
Ongoing Projects - RERA ID
Similar Projects
- PT ASSIST
![amaltas Elevation amaltas Elevation]() Nature Homes Amaltasby Nature Homes Builders And DevelopersJagatpura, Jaipur₹ 1.16 Cr - ₹ 1.70 Cr
Nature Homes Amaltasby Nature Homes Builders And DevelopersJagatpura, Jaipur₹ 1.16 Cr - ₹ 1.70 Cr - PT ASSIST
![aralyas Images for Elevation of Ridhiraj Aralyas aralyas Images for Elevation of Ridhiraj Aralyas]() Ridhiraj Aralyasby Ridhiraj BuildersAdarsh Nagar, Jaipur₹ 1.94 Cr - ₹ 1.94 Cr
Ridhiraj Aralyasby Ridhiraj BuildersAdarsh Nagar, Jaipur₹ 1.94 Cr - ₹ 1.94 Cr - PT ASSIST
![jewel-of-india-1 Images for Elevation of Suncity Jewel of India 1 jewel-of-india-1 Images for Elevation of Suncity Jewel of India 1]() Suncity Jewel of India 1by Suncity ProjectsMalviya Nagar, Jaipur₹ 6.80 Cr - ₹ 8.96 Cr
Suncity Jewel of India 1by Suncity ProjectsMalviya Nagar, Jaipur₹ 6.80 Cr - ₹ 8.96 Cr - PT ASSIST
![Project Image Project Image]() Sarthak Alanteby Sarthak RealtyTilak Nagar, Jaipur₹ 1.85 Cr - ₹ 3.93 Cr
Sarthak Alanteby Sarthak RealtyTilak Nagar, Jaipur₹ 1.85 Cr - ₹ 3.93 Cr - PT ASSIST
![Images for Elevation of Okay Plus Satya Palace Images for Elevation of Okay Plus Satya Palace]() Okay Plus Satya Palaceby Okay Plus BuildersBapu Nagar, Jaipur₹ 3.58 Cr - ₹ 3.60 Cr
Okay Plus Satya Palaceby Okay Plus BuildersBapu Nagar, Jaipur₹ 3.58 Cr - ₹ 3.60 Cr
Discuss about Vista Vrinda Gardens Phase IV
comment
Disclaimer
PropTiger.com is not marketing this real estate project (“Project”) and is not acting on behalf of the developer of this Project. The Project has been displayed for information purposes only. The information displayed here is not provided by the developer and hence shall not be construed as an offer for sale or an advertisement for sale by PropTiger.com or by the developer.
The information and data published herein with respect to this Project are collected from publicly available sources. PropTiger.com does not validate or confirm the veracity of the information or guarantee its authenticity or the compliance of the Project with applicable law in particular the Real Estate (Regulation and Development) Act, 2016 (“Act”). Read Disclaimer
The information and data published herein with respect to this Project are collected from publicly available sources. PropTiger.com does not validate or confirm the veracity of the information or guarantee its authenticity or the compliance of the Project with applicable law in particular the Real Estate (Regulation and Development) Act, 2016 (“Act”). Read Disclaimer
















