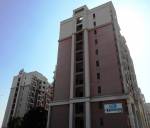
UDB UDB Harmony

Price on request
Builder Price
2 BHK
Apartment
1,500 sq ft
Builtup area
Project Location
Adarsh Nagar, Jaipur
Overview
- Apr'14Possession Start Date
- CompletedStatus
- May'12Launch Date
- ResaleAvailability
Salient Features
- Peaceful surroundings
- Ubd harmony is a popular residential development on ajmer road, jaipur
- Developed by unique dream builders, this project offers 2bhk, 3bhk and 4bhk apartments
- It is close to the market and many educational institutions
- Swimming pool, landscape gardengated community
Approved for Home loans from following banks
UDB UDB Harmony Floor Plans
- 2 BHK
| Floor Plan | Area | Builder Price |
|---|---|---|
 | 1500 sq ft (2BHK+1T) | - |
Report Error
Our Picks
- PriceConfigurationPossession
- Current Project
![udb-harmony Elevation Elevation]() UDB UDB Harmonyby Unique Dream BuildersAdarsh Nagar, JaipurData Not Available2 BHK Apartment1,500 sq ftApr '14
UDB UDB Harmonyby Unique Dream BuildersAdarsh Nagar, JaipurData Not Available2 BHK Apartment1,500 sq ftApr '14 - Recommended
![forest Elevation Elevation]() Forestby Shubhashish Homes Realty LLPAjmer Road, Jaipur₹ 2.76 Cr - ₹ 4.00 Cr4 BHK Villa4,345 - 5,232 sq ftFeb '28
Forestby Shubhashish Homes Realty LLPAjmer Road, Jaipur₹ 2.76 Cr - ₹ 4.00 Cr4 BHK Villa4,345 - 5,232 sq ftFeb '28 - Recommended
![geeta-phase-iii Elevation Elevation]() Geeta Phase IIIby Shubhashish Builders And DevelopersBhankrota, Jaipur₹ 60.60 L - ₹ 1.08 Cr2,3,4 BHK Apartment842 - 1,507 sq ftMar '26
Geeta Phase IIIby Shubhashish Builders And DevelopersBhankrota, Jaipur₹ 60.60 L - ₹ 1.08 Cr2,3,4 BHK Apartment842 - 1,507 sq ftMar '26
UDB UDB Harmony Amenities
- Ramps for Handicap friendliness
- Utility Shops
- Badminton Court
- Basketball Court
- Tennis Court
- Skating Rink
- Lift Available
- Security Guards
UDB UDB Harmony Specifications
Flooring
Kitchen:
Vitrified Tiles
Living/Dining:
Vitrified Tiles
Master Bedroom:
Vitrified Tiles
Other Bedroom:
Vitrified Tiles
Fittings
Toilets:
CP Fittings
Gallery
UDB UDB HarmonyElevation
UDB UDB HarmonyVideos

Contact NRI Helpdesk on
Whatsapp(Chat Only)
Whatsapp(Chat Only)
+91-96939-69347

Contact Helpdesk on
Whatsapp(Chat Only)
Whatsapp(Chat Only)
+91-96939-69347
About Unique Dream Builders

- 41
Years of Experience - 34
Total Projects - 4
Ongoing Projects - RERA ID
Unique Dream is an ISO: 9001: 2000 certified Rajasthan based real estate developer with 3 decades of construction experience. Mr. S. Ajit Singh is the Chairman of the company and S. Ravinder Singh and Dr. Harvinder Singh are the Directors.Since inception, Unique Dreams has constructed residential and commercial properties in Rajasthan. Top Unique Dream Projects Sky Way in Muralipura, Jaipur comprising 45 units of 2 and 3 BHK apartments with sizes ranging from 1,091 sq. ft. to 2,322 sq. ft. Eco... read more
Similar Projects
- PT ASSIST
![forest Elevation forest Elevation]() Shubhashish Forestby Shubhashish Homes Realty LLPAjmer Road, Jaipur₹ 2.76 Cr - ₹ 4.00 Cr
Shubhashish Forestby Shubhashish Homes Realty LLPAjmer Road, Jaipur₹ 2.76 Cr - ₹ 4.00 Cr - PT ASSIST
![geeta-phase-iii Elevation geeta-phase-iii Elevation]() Shubhashish Geeta Phase IIIby Shubhashish Builders And DevelopersBhankrota, Jaipur₹ 60.60 L - ₹ 1.08 Cr
Shubhashish Geeta Phase IIIby Shubhashish Builders And DevelopersBhankrota, Jaipur₹ 60.60 L - ₹ 1.08 Cr - PT ASSIST
![vrindavan-farms Elevation vrindavan-farms Elevation]() Vrindavan Farmsby Aadhar PrimeAjmer Road, Jaipur₹ 59.63 L - ₹ 70.14 L
Vrindavan Farmsby Aadhar PrimeAjmer Road, Jaipur₹ 59.63 L - ₹ 70.14 L - PT ASSIST
![prakash Elevation prakash Elevation]() Shubhashish Prakashby Shubhashish Homes Realty LLPMansarovar Extension, Jaipur₹ 93.99 L - ₹ 1.99 Cr
Shubhashish Prakashby Shubhashish Homes Realty LLPMansarovar Extension, Jaipur₹ 93.99 L - ₹ 1.99 Cr - PT ASSIST
![dev-vihaan-villas Elevation dev-vihaan-villas Elevation]() Icarus Dev Vihaan Villasby Icarus BuildersAjmer Road, Jaipur₹ 92.64 L
Icarus Dev Vihaan Villasby Icarus BuildersAjmer Road, Jaipur₹ 92.64 L
Discuss about UDB UDB Harmony
comment
Disclaimer
PropTiger.com is not marketing this real estate project (“Project”) and is not acting on behalf of the developer of this Project. The Project has been displayed for information purposes only. The information displayed here is not provided by the developer and hence shall not be construed as an offer for sale or an advertisement for sale by PropTiger.com or by the developer.
The information and data published herein with respect to this Project are collected from publicly available sources. PropTiger.com does not validate or confirm the veracity of the information or guarantee its authenticity or the compliance of the Project with applicable law in particular the Real Estate (Regulation and Development) Act, 2016 (“Act”). Read Disclaimer
The information and data published herein with respect to this Project are collected from publicly available sources. PropTiger.com does not validate or confirm the veracity of the information or guarantee its authenticity or the compliance of the Project with applicable law in particular the Real Estate (Regulation and Development) Act, 2016 (“Act”). Read Disclaimer


















