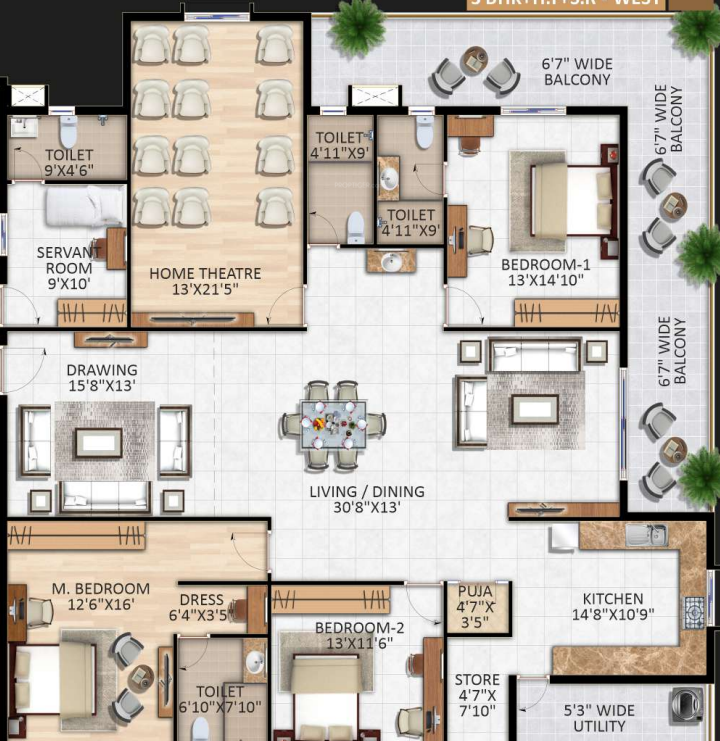
PROJECT RERA ID : P01100007000
3605 sq ft 4 BHK 4T Apartment in AR Homes s Homes Rise
₹ 2.05 Cr
See inclusions
- 3 BHK 1720 sq ft₹ 98.02 L
- 3 BHK 1880 sq ft₹ 1.07 Cr
- 3 BHK 1915 sq ft₹ 1.09 Cr
- 3 BHK 1950 sq ft₹ 1.11 Cr
- 3 BHK 2125 sq ft₹ 1.21 Cr
- 3 BHK 2155 sq ft₹ 1.23 Cr
- 3 BHK 2165 sq ft₹ 1.23 Cr
- 3 BHK 2645 sq ft₹ 1.51 Cr
- 4 BHK 2645 sq ft₹ 1.51 Cr
- 3 BHK 2710 sq ft₹ 1.54 Cr
- 4 BHK 3035 sq ft₹ 1.73 Cr
- 3 BHK 3035 sq ft₹ 1.73 Cr
- 3 BHK 3605 sq ft₹ 2.05 Cr
- 4 BHK 3605 sq ft₹ 2.05 Cr
Project Location
Kollur, Hyderabad
Basic Details
Amenities37
Specifications
Property Specifications
- LaunchStatus
- May'26Possession Start Date
- 3605 sq ftSize
- 6.27 AcresTotal Area
- 750Total Launched apartments
- Mar'23Launch Date
- NewAvailability
Salient Features
- The clubhouse spans 50,000 sqft.
- Built-up areas range up to 3605 sqft.
- Each flat provides a Vastu-compliant design with views of 100% greenery.
- Amenities comprise a coffee lounge, food court, party lawn, and amphitheater.
- Outdoor facilities include a cricket pitch, basketball court, skating rink, and badminton court.
- Samashti International School is situated 3.3 km away.
- Delhi Public School, Kollur, is a mere 450 meters away.
Payment Plans

Price & Floorplan
4BHK+4T (3,605 sq ft)
₹ 2.05 Cr
See Price Inclusions

2D
- 4 Bathrooms
- 4 Bedrooms
Report Error
Gallery
AR Homes RiseElevation
AR Homes RiseVideos
AR Homes RiseAmenities
AR Homes RiseFloor Plans
AR Homes RiseNeighbourhood
AR Homes RiseConstruction Updates
AR Homes RiseOthers
Other properties in AR Homes Projects Homes Rise
- 3 BHK
- 4 BHK

Contact NRI Helpdesk on
Whatsapp(Chat Only)
Whatsapp(Chat Only)
+91-96939-69347

Contact Helpdesk on
Whatsapp(Chat Only)
Whatsapp(Chat Only)
+91-96939-69347
About AR Homes Projects

- 1
Total Projects - 1
Ongoing Projects - RERA ID
Similar Properties
Discuss about AR Homes Rise
comment
Disclaimer
PropTiger.com is not marketing this real estate project (“Project”) and is not acting on behalf of the developer of this Project. The Project has been displayed for information purposes only. The information displayed here is not provided by the developer and hence shall not be construed as an offer for sale or an advertisement for sale by PropTiger.com or by the developer.
The information and data published herein with respect to this Project are collected from publicly available sources. PropTiger.com does not validate or confirm the veracity of the information or guarantee its authenticity or the compliance of the Project with applicable law in particular the Real Estate (Regulation and Development) Act, 2016 (“Act”). Read Disclaimer
The information and data published herein with respect to this Project are collected from publicly available sources. PropTiger.com does not validate or confirm the veracity of the information or guarantee its authenticity or the compliance of the Project with applicable law in particular the Real Estate (Regulation and Development) Act, 2016 (“Act”). Read Disclaimer


















































