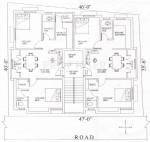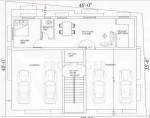
7 Photos
Madhav Ashok Nagar
Price on request
Builder Price
1, 2 BHK
Apartment
460 - 855 sq ft
Builtup area
Project Location
West Mambalam, Chennai
Overview
- Jan'10Possession Start Date
- CompletedStatus
- 5Total Launched apartments
- Jan'08Launch Date
- ResaleAvailability
More about Madhav Ashok Nagar
Madhav Associates has launched its premium housing project, Ashok Nagar, in West Mambalam, Chennai. The project offers 1, 2 BHK Apartment from 460 sqft to 855 sqft in Chennai Central. Among the many luxurious amenities that the project hosts are Car Parking, , Wood Work, Drinking water , SPA etc. Madhav Associates Ashok Nagar is Completed project and possession in Feb 10.
Madhav Ashok Nagar Floor Plans
- 1 BHK
- 2 BHK
| Floor Plan | Area | Builder Price |
|---|---|---|
 | 460 sq ft (1BHK+1T) | - |
Report Error
Our Picks
- PriceConfigurationPossession
- Current Project
![Images for Elevation of Madhav Ashok Nagar Images for Elevation of Madhav Ashok Nagar]() Madhav Ashok Nagarby Madhav AssociatesWest Mambalam, ChennaiData Not Available1,2 BHK Apartment460 - 855 sq ftJan '10
Madhav Ashok Nagarby Madhav AssociatesWest Mambalam, ChennaiData Not Available1,2 BHK Apartment460 - 855 sq ftJan '10 - Recommended
![majestica Elevation Elevation]() Majesticaby Isha HomesT Nagar, ChennaiData Not Available3 BHK Apartment1,330 - 1,550 sq ftJan '31
Majesticaby Isha HomesT Nagar, ChennaiData Not Available3 BHK Apartment1,330 - 1,550 sq ftJan '31 - Recommended
![nivaan Elevation Elevation]() Nivaanby TVHSaligramam, ChennaiData Not Available2,3 BHK Apartment1,183 - 1,671 sq ftFeb '24
Nivaanby TVHSaligramam, ChennaiData Not Available2,3 BHK Apartment1,183 - 1,671 sq ftFeb '24
Madhav Ashok Nagar Amenities
- Gymnasium
- Swimming Pool
- Club House
- Power Backup
- Car Parking
- Lift(S)
- Spa
- Recreation Facilities
Madhav Ashok Nagar Specifications
Doors
Main:
Teak Wood Frame and Shutter
Flooring
Balcony:
Vitrified Tiles
Kitchen:
Vitrified Tiles
Living/Dining:
Vitrified Tiles
Master Bedroom:
Vitrified Tiles
Other Bedroom:
Vitrified Tiles
Toilets:
Vitrified Tiles
Gallery
Madhav Ashok NagarElevation
Madhav Ashok NagarFloor Plans

Contact NRI Helpdesk on
Whatsapp(Chat Only)
Whatsapp(Chat Only)
+91-96939-69347

Contact Helpdesk on
Whatsapp(Chat Only)
Whatsapp(Chat Only)
+91-96939-69347
About Madhav Associates

- 26
Years of Experience - 16
Total Projects - 0
Ongoing Projects - RERA ID
An Overview:Madhav Associates was founded 2000 by Mr. S.V.S. Kannan in Chennai. Since its inception the company has focused on sustained growth, customer satisfaction and innovation. The company is involved in constructing finest individual homes in Chennai. The companys projects are located in the most desirable and exclusive locations and homes are built under high quality specification that has become synonymous with the concern. The companys mission is to build a world-class residential and ... read more
Similar Projects
- PT ASSIST
![majestica Elevation majestica Elevation]() Isha Majesticaby Isha HomesT Nagar, ChennaiPrice on request
Isha Majesticaby Isha HomesT Nagar, ChennaiPrice on request - PT ASSIST
![nivaan Elevation nivaan Elevation]() TVH Nivaanby TVHSaligramam, ChennaiPrice on request
TVH Nivaanby TVHSaligramam, ChennaiPrice on request - PT ASSIST
![zirve Elevation zirve Elevation]() Krishna Zirveby Krishna ConstructionsSaligramam, Chennai₹ 2.09 Cr - ₹ 2.09 Cr
Krishna Zirveby Krishna ConstructionsSaligramam, Chennai₹ 2.09 Cr - ₹ 2.09 Cr - PT ASSIST
![melange Elevation melange Elevation]() Arihant Melangeby Arihant Foundation And HousingSaligramam, Chennai₹ 1.71 Cr - ₹ 4.14 Cr
Arihant Melangeby Arihant Foundation And HousingSaligramam, Chennai₹ 1.71 Cr - ₹ 4.14 Cr - PT ASSIST
![ameya Elevation ameya Elevation]() KG Ameyaby KG BuildersSaidapet, Chennai₹ 2.79 Cr - ₹ 3.92 Cr
KG Ameyaby KG BuildersSaidapet, Chennai₹ 2.79 Cr - ₹ 3.92 Cr
Discuss about Madhav Ashok Nagar
comment
Disclaimer
PropTiger.com is not marketing this real estate project (“Project”) and is not acting on behalf of the developer of this Project. The Project has been displayed for information purposes only. The information displayed here is not provided by the developer and hence shall not be construed as an offer for sale or an advertisement for sale by PropTiger.com or by the developer.
The information and data published herein with respect to this Project are collected from publicly available sources. PropTiger.com does not validate or confirm the veracity of the information or guarantee its authenticity or the compliance of the Project with applicable law in particular the Real Estate (Regulation and Development) Act, 2016 (“Act”). Read Disclaimer
The information and data published herein with respect to this Project are collected from publicly available sources. PropTiger.com does not validate or confirm the veracity of the information or guarantee its authenticity or the compliance of the Project with applicable law in particular the Real Estate (Regulation and Development) Act, 2016 (“Act”). Read Disclaimer





















