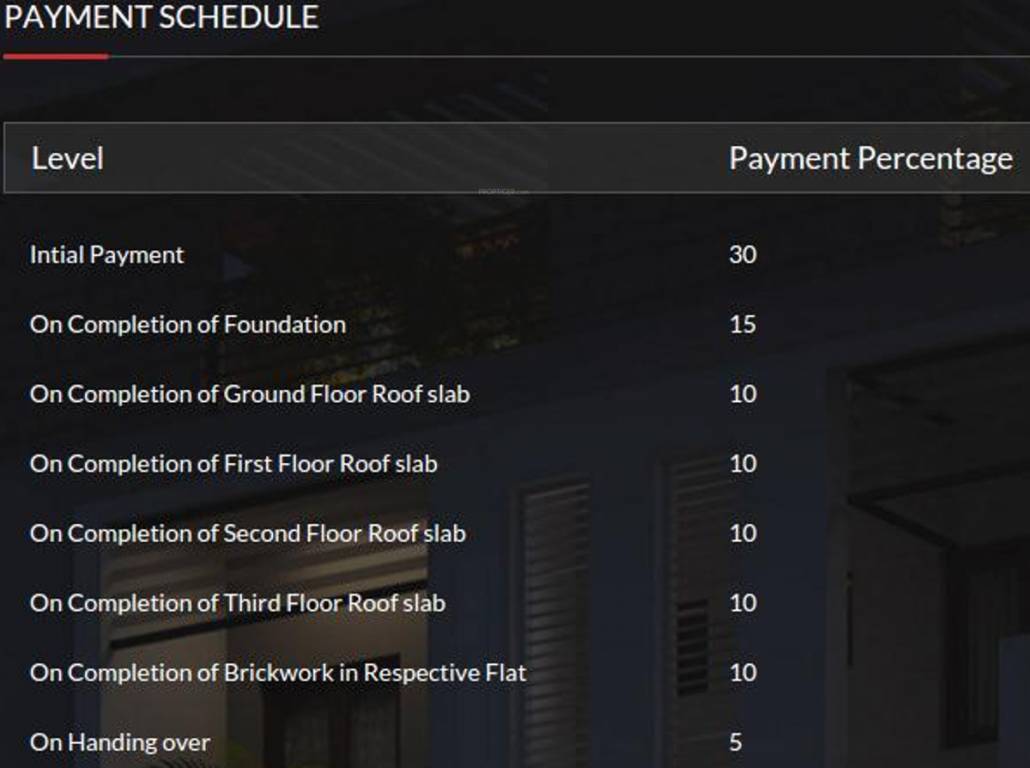
PROJECT RERA ID : RERA Not Required
India Swarnalayam
Price on request
Builder Price
3 BHK
Apartment
1,243 sq ft
Builtup area
Project Location
Anna Nagar, Chennai
Overview
- Mar'19Possession Start Date
- CompletedStatus
- 6Total Launched apartments
- Feb'17Launch Date
- ResaleAvailability
More about India Swarnalayam
Swarnalayam is a premium housing project launched by India in Anna Nagar, Chennai. These 3 BHK Apartment in Chennai Central are available from 1243 sqft. Starting at @Rs 16,000 per sqft, Apartment are available at attractive price points. The Apartment will be available for sale from Rs 1.99 crore.
Approved for Home loans from following banks
![HDFC (5244) HDFC (5244)]()
![Axis Bank Axis Bank]()
![PNB Housing PNB Housing]()
![Indiabulls Indiabulls]()
![Citibank Citibank]()
![DHFL DHFL]()
![L&T Housing (DSA_LOSOT) L&T Housing (DSA_LOSOT)]()
![IIFL IIFL]()
- + 3 more banksshow less
India Swarnalayam Floor Plans
- 3 BHK
| Floor Plan | Area | Builder Price |
|---|---|---|
 | 1243 sq ft (3BHK+3T) | - |
Report Error
Our Picks
- PriceConfigurationPossession
- Current Project
![Images for Elevation of India Swarnalayam Images for Elevation of India Swarnalayam]() India Swarnalayamby India Builders Chennai LimitedAnna Nagar, ChennaiData Not Available3 BHK Apartment1,243 sq ftJan '19
India Swarnalayamby India Builders Chennai LimitedAnna Nagar, ChennaiData Not Available3 BHK Apartment1,243 sq ftJan '19 - Recommended
![emerald-luxor Elevation Elevation]() Emerald Luxorby TVS EmeraldAnna Nagar, Chennai₹ 2.95 Cr - ₹ 7.06 Cr3,4 BHK Apartment1,842 - 3,379 sq ftJul '28
Emerald Luxorby TVS EmeraldAnna Nagar, Chennai₹ 2.95 Cr - ₹ 7.06 Cr3,4 BHK Apartment1,842 - 3,379 sq ftJul '28 - Recommended
![waterfront Elevation Elevation]() RWD Waterfrontby Ramky Wavoo DevelopersKolathur, Chennai₹ 78.60 L - ₹ 1.64 Cr2,3,4 BHK Apartment1,046 - 2,185 sq ftDec '27
RWD Waterfrontby Ramky Wavoo DevelopersKolathur, Chennai₹ 78.60 L - ₹ 1.64 Cr2,3,4 BHK Apartment1,046 - 2,185 sq ftDec '27
Gallery
India SwarnalayamElevation
India SwarnalayamFloor Plans
India SwarnalayamNeighbourhood
Payment Plans


Contact NRI Helpdesk on
Whatsapp(Chat Only)
Whatsapp(Chat Only)
+91-96939-69347

Contact Helpdesk on
Whatsapp(Chat Only)
Whatsapp(Chat Only)
+91-96939-69347
About India Builders Chennai Limited

- 39
Years of Experience - 181
Total Projects - 35
Ongoing Projects - RERA ID
Co-founded by Mr J Uttam Kumar and Mr C Thambikalaignan in the year 1987, India Builders is one of the leading developers of properties in Chennai. The company is determined to offer affordable place to the home seekers in Chennai. Since its inception, the group has grown to a stage where it handles multiple giant projects at a time. Today, India Builders (Chennai) Limited has more than 1,000 plus satisfied customers. Unique Selling Point With compassion as the prime motive of India Builders, i... read more
Similar Projects
- PT ASSIST
![emerald-luxor Elevation emerald-luxor Elevation]() TVS Emerald Luxorby TVS EmeraldAnna Nagar, Chennai₹ 2.95 Cr - ₹ 7.06 Cr
TVS Emerald Luxorby TVS EmeraldAnna Nagar, Chennai₹ 2.95 Cr - ₹ 7.06 Cr - PT ASSIST
![waterfront Elevation waterfront Elevation]() RWD Waterfrontby Ramky Wavoo DevelopersKolathur, Chennai₹ 78.60 L - ₹ 1.64 Cr
RWD Waterfrontby Ramky Wavoo DevelopersKolathur, Chennai₹ 78.60 L - ₹ 1.64 Cr - PT ASSIST
![Images for Elevation of Vinoth Venera Images for Elevation of Vinoth Venera]() Vinoth Veneraby VinothKoyambedu, ChennaiPrice on request
Vinoth Veneraby VinothKoyambedu, ChennaiPrice on request - PT ASSIST
![xanadu-cluster-iii-celeste Elevation xanadu-cluster-iii-celeste Elevation]() Brigade Xanadu Cluster III Celesteby Brigade GroupMogappair, Chennai₹ 1.05 Cr - ₹ 1.86 Cr
Brigade Xanadu Cluster III Celesteby Brigade GroupMogappair, Chennai₹ 1.05 Cr - ₹ 1.86 Cr - PT ASSIST
![ayana-95 Elevation ayana-95 Elevation]() Ayana 95by Nature Residences DevelopmentMogappair, Chennai₹ 46.48 L - ₹ 90.80 L
Ayana 95by Nature Residences DevelopmentMogappair, Chennai₹ 46.48 L - ₹ 90.80 L
Discuss about India Swarnalayam
comment
Disclaimer
PropTiger.com is not marketing this real estate project (“Project”) and is not acting on behalf of the developer of this Project. The Project has been displayed for information purposes only. The information displayed here is not provided by the developer and hence shall not be construed as an offer for sale or an advertisement for sale by PropTiger.com or by the developer.
The information and data published herein with respect to this Project are collected from publicly available sources. PropTiger.com does not validate or confirm the veracity of the information or guarantee its authenticity or the compliance of the Project with applicable law in particular the Real Estate (Regulation and Development) Act, 2016 (“Act”). Read Disclaimer
The information and data published herein with respect to this Project are collected from publicly available sources. PropTiger.com does not validate or confirm the veracity of the information or guarantee its authenticity or the compliance of the Project with applicable law in particular the Real Estate (Regulation and Development) Act, 2016 (“Act”). Read Disclaimer
























