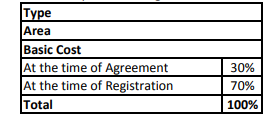
PROJECT RERA ID : .
Sri Sai Shinduja Residency
₹ 51.93 L - ₹ 68.72 L
Builder Price
See inclusions
2, 3 BHK
Apartment
1,154 - 1,527 sq ft
Builtup area
Project Location
Uttarahalli, Bangalore
Overview
- Dec'17Possession Start Date
- CompletedStatus
- 39Total Launched apartments
- Feb'17Launch Date
- New and ResaleAvailability
Salient Features
- Known for amenities like children play area
- Accessibility to key landmarks
- Schools, malls, hospitals, educational institutes, restaurants within close vicinity
More about Sri Sai Shinduja Residency
.
Sri Sai Shinduja Residency Floor Plans
- 2 BHK
- 3 BHK
| Floor Plan | Area | Agreement Price |
|---|---|---|
 | 1154 sq ft (2BHK+2T) | ₹ 51.93 L |
 | 1234 sq ft (2BHK+2T) | ₹ 55.53 L |
Report Error
Our Picks
- PriceConfigurationPossession
- Current Project
![Images for Elevation of Shinduja Sri Sai Shinduja Residency Images for Elevation of Shinduja Sri Sai Shinduja Residency]() Sri Sai Shinduja Residencyby Shinduja BuildersUttarahalli, Bangalore₹ 51.93 L - ₹ 68.72 L2,3 BHK Apartment1,154 - 1,527 sq ftDec '17
Sri Sai Shinduja Residencyby Shinduja BuildersUttarahalli, Bangalore₹ 51.93 L - ₹ 68.72 L2,3 BHK Apartment1,154 - 1,527 sq ftDec '17 - Recommended
![nanda-heights Elevation Elevation]() Nanda Heightsby Brigade GroupUttarahalli, BangaloreData Not Available3,4 BHK Apartment992 - 2,144 sq ftNov '26
Nanda Heightsby Brigade GroupUttarahalli, BangaloreData Not Available3,4 BHK Apartment992 - 2,144 sq ftNov '26 - Recommended
![park-hill-wing-d Elevation Elevation]() Park Hill Wing Dby Puravankara LimitedUttarahalli, Bangalore₹ 1.18 Cr - ₹ 1.71 Cr2,3 BHK Apartment818 - 1,184 sq ftNov '27
Park Hill Wing Dby Puravankara LimitedUttarahalli, Bangalore₹ 1.18 Cr - ₹ 1.71 Cr2,3 BHK Apartment818 - 1,184 sq ftNov '27
Sri Sai Shinduja Residency Amenities
- 24 Hours Water Supply
- 24 X 7 Security
- CCTV
- Closed Car Parking
- Intercom
- Lift Available
- Power Backup
- Rain Water Harvesting
Sri Sai Shinduja Residency Specifications
Doors
Internal:
Sal Wood Frame
Main:
Teak Wood Frame and Shutter
Flooring
Kitchen:
Vitrified Tiles
Living/Dining:
Vitrified Tiles
Master Bedroom:
Vitrified Tiles
Other Bedroom:
Vitrified Tiles
Toilets:
Anti Skid Tiles
Gallery
Sri Sai Shinduja ResidencyElevation
Sri Sai Shinduja ResidencyFloor Plans
Sri Sai Shinduja ResidencyNeighbourhood
Payment Plans


Contact NRI Helpdesk on
Whatsapp(Chat Only)
Whatsapp(Chat Only)
+91-96939-69347

Contact Helpdesk on
Whatsapp(Chat Only)
Whatsapp(Chat Only)
+91-96939-69347
About Shinduja Builders

- 1
Total Projects - 0
Ongoing Projects - RERA ID
Similar Projects
- PT ASSIST
![nanda-heights Elevation nanda-heights Elevation]() Brigade Nanda Heightsby Brigade GroupUttarahalli, BangalorePrice on request
Brigade Nanda Heightsby Brigade GroupUttarahalli, BangalorePrice on request - PT ASSIST
![park-hill-wing-d Elevation park-hill-wing-d Elevation]() Puravankara Park Hill Wing Dby Puravankara LimitedUttarahalli, Bangalore₹ 1.18 Cr - ₹ 1.71 Cr
Puravankara Park Hill Wing Dby Puravankara LimitedUttarahalli, Bangalore₹ 1.18 Cr - ₹ 1.71 Cr - PT ASSIST
![komarla-heights Elevation komarla-heights Elevation]() Brigade Komarla Heightsby Brigade GroupPadmanabha Nagar, Bangalore₹ 1.00 Cr - ₹ 2.28 Cr
Brigade Komarla Heightsby Brigade GroupPadmanabha Nagar, Bangalore₹ 1.00 Cr - ₹ 2.28 Cr - PT ASSIST
![the-promont Images for Elevation of TATA The Promont the-promont Images for Elevation of TATA The Promont]() Tata The Promontby Tata RealtyBanashankari, Bangalore₹ 2.81 Cr - ₹ 9.74 Cr
Tata The Promontby Tata RealtyBanashankari, Bangalore₹ 2.81 Cr - ₹ 9.74 Cr - PT ASSIST
![clovelly Images for Elevation of Sobha Clovelly clovelly Images for Elevation of Sobha Clovelly]() Sobha Clovellyby Sobha LimitedUttarahalli, BangalorePrice on request
Sobha Clovellyby Sobha LimitedUttarahalli, BangalorePrice on request
Discuss about Sri Sai Shinduja Residency
comment
Disclaimer
PropTiger.com is not marketing this real estate project (“Project”) and is not acting on behalf of the developer of this Project. The Project has been displayed for information purposes only. The information displayed here is not provided by the developer and hence shall not be construed as an offer for sale or an advertisement for sale by PropTiger.com or by the developer.
The information and data published herein with respect to this Project are collected from publicly available sources. PropTiger.com does not validate or confirm the veracity of the information or guarantee its authenticity or the compliance of the Project with applicable law in particular the Real Estate (Regulation and Development) Act, 2016 (“Act”). Read Disclaimer
The information and data published herein with respect to this Project are collected from publicly available sources. PropTiger.com does not validate or confirm the veracity of the information or guarantee its authenticity or the compliance of the Project with applicable law in particular the Real Estate (Regulation and Development) Act, 2016 (“Act”). Read Disclaimer


























