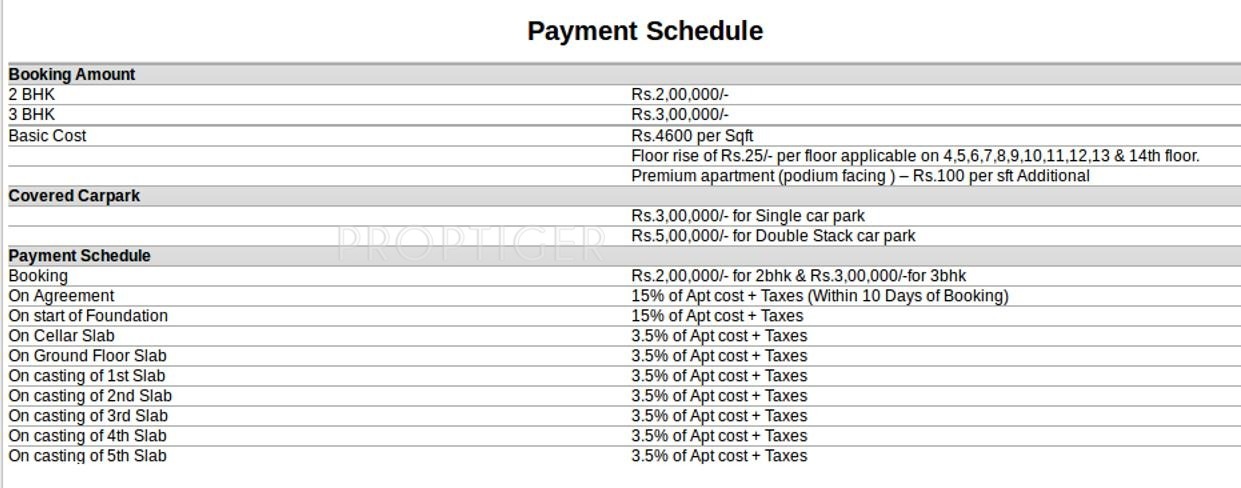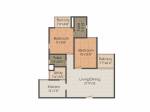
29 Photos
Saket Callipolis
Price on request
Builder Price
2, 3 BHK
Apartment
1,302 - 2,267 sq ft
Builtup area
Project Location
Kasavanahalli, Bangalore
Overview
- Jan'15Possession Start Date
- CompletedStatus
- 3 AcresTotal Area
- 196Total Launched apartments
- Jun'12Launch Date
- ResaleAvailability
Salient Features
- Theu00a0projectu00a0offersu00a0apartmentu00a0withu00a0perfectu00a0combinationu00a0ofu00a0contemporaryu00a0architectureu00a0andu00a0featuresu00a0tou00a0provideu00a0comfortableu00a0living
- Theu00a0siteu00a0isu00a0inu00a0closeu00a0proximityu00a0tou00a0variousu00a0civicu00a0utilities
- Swimming pool, landscape garden, Children play area, rainwater harvesting
More about Saket Callipolis
Saket callipolis is an exceptional home with an exceptional address covering an extent of 2 Acres and 27 Guntas situated right opposite to the Wipro Campus on the Sarjapur Main Road, Bengaluru.Saket Callipolis occupies a coveted niche in a neighborhood that hosts some of the biggest names in the technology, finance and corporate words.Saket Callipolis is more than a mere cluster of apartment, it’s a life style habitat for the sophisticated. There is enough to energies you or let you soak u...read more
Approved for Home loans from following banks
![HDFC (5244) HDFC (5244)]()
![Axis Bank Axis Bank]()
![PNB Housing PNB Housing]()
![Indiabulls Indiabulls]()
![Citibank Citibank]()
![DHFL DHFL]()
![L&T Housing (DSA_LOSOT) L&T Housing (DSA_LOSOT)]()
![IIFL IIFL]()
- + 3 more banksshow less
Saket Callipolis Floor Plans
- 2 BHK
- 3 BHK
| Floor Plan | Area | Builder Price |
|---|---|---|
 | 1302 sq ft (2BHK+2T) | - |
 | 1369 sq ft (2BHK+2T) | - |
Report Error
Our Picks
- PriceConfigurationPossession
- Current Project
![callipolis Images for Elevation of Saket Callipolis Images for Elevation of Saket Callipolis]() Saket Callipolisby Saket EngineersKasavanahalli, BangaloreData Not Available2,3 BHK Apartment1,302 - 2,267 sq ftJan '15
Saket Callipolisby Saket EngineersKasavanahalli, BangaloreData Not Available2,3 BHK Apartment1,302 - 2,267 sq ftJan '15 - Recommended
![tranquility Elevation Elevation]() Codename Tranquilityby PurvalandMedahalli, Bangalore₹ 43.80 L - ₹ 1.75 CrPlot600 - 2,400 sq ftNov '26
Codename Tranquilityby PurvalandMedahalli, Bangalore₹ 43.80 L - ₹ 1.75 CrPlot600 - 2,400 sq ftNov '26 - Recommended
![lumina Elevation Elevation]() Luminaby Adarsh DevelopersKasavanahalli, Bangalore₹ 1.57 Cr - ₹ 1.97 Cr2,3 BHK Apartment1,009 - 1,267 sq ftFeb '28
Luminaby Adarsh DevelopersKasavanahalli, Bangalore₹ 1.57 Cr - ₹ 1.97 Cr2,3 BHK Apartment1,009 - 1,267 sq ftFeb '28
Saket Callipolis Amenities
- Gymnasium
- Swimming Pool
- Children's play area
- Club House
- Multipurpose Room
- Rain Water Harvesting
- Intercom
- 24 X 7 Security
Saket Callipolis Specifications
Doors
Internal:
Elegant Door
Main:
Wooden Frame
Flooring
Balcony:
Anti Skid Tiles
Kitchen:
Vitrified Tiles
Living/Dining:
Vitrified Tiles
Master Bedroom:
Vitrified Tiles
Other Bedroom:
Vitrified Tiles
Toilets:
Ceramic Tiles
Gallery
Saket CallipolisElevation
Saket CallipolisAmenities
Saket CallipolisFloor Plans
Saket CallipolisNeighbourhood
Saket CallipolisOthers
Payment Plans


Contact NRI Helpdesk on
Whatsapp(Chat Only)
Whatsapp(Chat Only)
+91-96939-69347

Contact Helpdesk on
Whatsapp(Chat Only)
Whatsapp(Chat Only)
+91-96939-69347
About Saket Engineers

- 36
Years of Experience - 12
Total Projects - 1
Ongoing Projects - RERA ID
Similar Projects
- PT ASSIST
![tranquility Elevation tranquility Elevation]() Purvaland Codename Tranquilityby PurvalandMedahalli, Bangalore₹ 43.80 L - ₹ 1.75 Cr
Purvaland Codename Tranquilityby PurvalandMedahalli, Bangalore₹ 43.80 L - ₹ 1.75 Cr - PT ASSIST
![lumina Elevation lumina Elevation]() Adarsh Luminaby Adarsh DevelopersKasavanahalli, Bangalore₹ 1.57 Cr - ₹ 1.97 Cr
Adarsh Luminaby Adarsh DevelopersKasavanahalli, Bangalore₹ 1.57 Cr - ₹ 1.97 Cr - PT ASSIST
![Project Image Project Image]() Mana Forestaby Mana ProjectsUlsoor, BangalorePrice on request
Mana Forestaby Mana ProjectsUlsoor, BangalorePrice on request - PT ASSIST
![whitehall Images for Elevation of Purva Whitehall whitehall Images for Elevation of Purva Whitehall]() Purva Whitehallby Puravankara LimitedSarjapur Road Till Wipro, BangalorePrice on request
Purva Whitehallby Puravankara LimitedSarjapur Road Till Wipro, BangalorePrice on request - PT ASSIST
![highland-greenz Elevation highland-greenz Elevation]() DSR Highland Greenzby DSR InfrastructuresChikkanayakanahalli at Off Sarjapur, Bangalore₹ 64.77 L - ₹ 1.49 Cr
DSR Highland Greenzby DSR InfrastructuresChikkanayakanahalli at Off Sarjapur, Bangalore₹ 64.77 L - ₹ 1.49 Cr
Discuss about Saket Callipolis
comment
Disclaimer
PropTiger.com is not marketing this real estate project (“Project”) and is not acting on behalf of the developer of this Project. The Project has been displayed for information purposes only. The information displayed here is not provided by the developer and hence shall not be construed as an offer for sale or an advertisement for sale by PropTiger.com or by the developer.
The information and data published herein with respect to this Project are collected from publicly available sources. PropTiger.com does not validate or confirm the veracity of the information or guarantee its authenticity or the compliance of the Project with applicable law in particular the Real Estate (Regulation and Development) Act, 2016 (“Act”). Read Disclaimer
The information and data published herein with respect to this Project are collected from publicly available sources. PropTiger.com does not validate or confirm the veracity of the information or guarantee its authenticity or the compliance of the Project with applicable law in particular the Real Estate (Regulation and Development) Act, 2016 (“Act”). Read Disclaimer













































