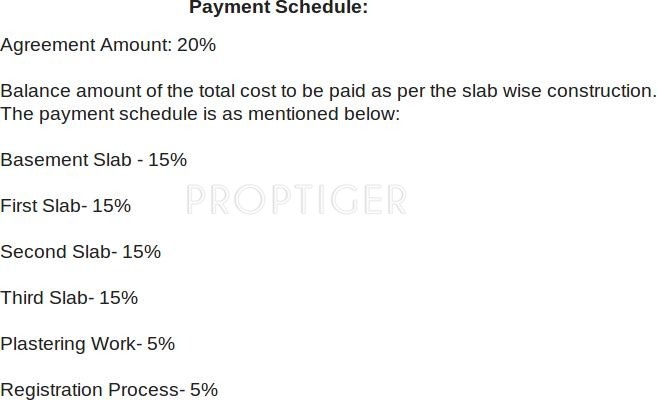
19 Photos
2505 sq ft 3 BHK 3T Apartment in DS Max Properties DSMAX SWISS CASTLE
Price on request
Project Location
Malleswaram, Bangalore
Basic Details
Amenities33
Specifications
Property Specifications
- CompletedStatus
- Mar'18Possession Start Date
- 2505 sq ftSize
- 16Total Launched apartments
- Nov'13Launch Date
- ResaleAvailability
Salient Features
- Spacious properties
- Ds max swiss castle in malleshwaram, bangalore north by ds max properties is a residential project
- The project offers apartment with perfect combination of contemporary architecture and features to provide comfortable living
- Children play area
DS-MAX Swiss Castle is the just took the ribbon off new expansion to the most extensive scope of premium flats from DS-MAX Properties. The heavenly figure of this present day wonder rightly supplements a standout amongst the most attractive areas, for example, Malleswaram. DS-MAX Swiss Castle is a marvelous creation of vivacious present day living with cutting edge instinctive elements, promising you a ruling way of life and an affair of a lifetime.It offers various amenities such as Home Automa...more
Approved for Home loans from following banks
![HDFC (5244) HDFC (5244)]()
![SBI - DEL02592587P SBI - DEL02592587P]()
![Axis Bank Axis Bank]()
![PNB Housing PNB Housing]()
![Indiabulls Indiabulls]()
![Citibank Citibank]()
![DHFL DHFL]()
![UCO Bank UCO Bank]()
![L&T Housing (DSA_LOSOT) L&T Housing (DSA_LOSOT)]()
![IIFL IIFL]()
- + 5 more banksshow less
Payment Plans

Price & Floorplan
3BHK+3T (2,505 sq ft)
Price On Request

2D |
- 3 Bathrooms
- 3 Balconies
- 3 Bedrooms
Report Error
Gallery
DS Max DSMAX SWISS CASTLEElevation
DS Max DSMAX SWISS CASTLEVideos
DS Max DSMAX SWISS CASTLEAmenities
DS Max DSMAX SWISS CASTLEFloor Plans
DS Max DSMAX SWISS CASTLENeighbourhood
DS Max DSMAX SWISS CASTLEOthers
Other properties in DS Max Properties DSMAX SWISS CASTLE
- 3 BHK

Contact NRI Helpdesk on
Whatsapp(Chat Only)
Whatsapp(Chat Only)
+91-96939-69347

Contact Helpdesk on
Whatsapp(Chat Only)
Whatsapp(Chat Only)
+91-96939-69347
About DS Max Properties

- 147
Total Projects - 24
Ongoing Projects - RERA ID
DS-MAX Properties Pvt.Ltd. is a real estate development firm based in Bangalore which was founded KV Satish. Today, DS-MAX is listed among the top most preferred real estate development companies in Bangalore . Having years of experience, DS-MAX has rapidly grown and is expanding its wings beyond Karnataka. Two of its upcoming residential township projects are DS-MAX Skyscape Rampura and DS-MAX Skycity in Thanisandra Few of its key under construction residential projects are: Streak Nest in Yel... read more
Similar Properties
- PT ASSIST
![Project Image Project Image]() Renaissance 4BHK+4T (2,800 sq ft)by Renaissance Holdings And Developers PvtSeshadripuramPrice on request
Renaissance 4BHK+4T (2,800 sq ft)by Renaissance Holdings And Developers PvtSeshadripuramPrice on request - PT ASSIST
![Project Image Project Image]() Legacy 3BHK+4T (2,205 sq ft)by Legacy Global ProjectSadashiva NagarPrice on request
Legacy 3BHK+4T (2,205 sq ft)by Legacy Global ProjectSadashiva NagarPrice on request - PT ASSIST
![Project Image Project Image]() Legacy 3BHK+3T (2,880 sq ft) Servant Roomby Legacy Global ProjectCunningham Rd, Abshot Layout, Vasanth Nagar, BangalorePrice on request
Legacy 3BHK+3T (2,880 sq ft) Servant Roomby Legacy Global ProjectCunningham Rd, Abshot Layout, Vasanth Nagar, BangalorePrice on request - PT ASSIST
![Project Image Project Image]() JS 3BHK+3T (2,694 sq ft) + Study Roomby JS HomesRace Course Road, SeshadripuramPrice on request
JS 3BHK+3T (2,694 sq ft) + Study Roomby JS HomesRace Course Road, SeshadripuramPrice on request - PT ASSIST
![Project Image Project Image]() Renaissance 3BHK+3T (2,650 sq ft)by Renaissance Holdings And Developers Pvt1st Main Road, Subramanyanagar,2 State, RajajinagarPrice on request
Renaissance 3BHK+3T (2,650 sq ft)by Renaissance Holdings And Developers Pvt1st Main Road, Subramanyanagar,2 State, RajajinagarPrice on request
Discuss about DS Max DSMAX SWISS CASTLE
comment
Disclaimer
PropTiger.com is not marketing this real estate project (“Project”) and is not acting on behalf of the developer of this Project. The Project has been displayed for information purposes only. The information displayed here is not provided by the developer and hence shall not be construed as an offer for sale or an advertisement for sale by PropTiger.com or by the developer.
The information and data published herein with respect to this Project are collected from publicly available sources. PropTiger.com does not validate or confirm the veracity of the information or guarantee its authenticity or the compliance of the Project with applicable law in particular the Real Estate (Regulation and Development) Act, 2016 (“Act”). Read Disclaimer
The information and data published herein with respect to this Project are collected from publicly available sources. PropTiger.com does not validate or confirm the veracity of the information or guarantee its authenticity or the compliance of the Project with applicable law in particular the Real Estate (Regulation and Development) Act, 2016 (“Act”). Read Disclaimer












































