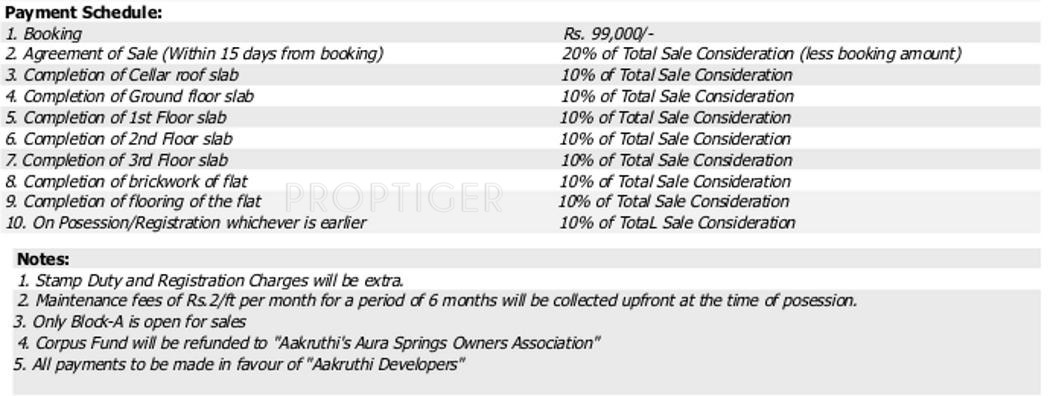
PROJECT RERA ID : Not Available
1580 sq ft 3 BHK 3T Apartment in Aakruthi Developers Aura Springs
Price on request
Project Location
Varthur, Bangalore
Basic Details
Amenities23
Specifications
Property Specifications
- CompletedStatus
- Aug'14Possession Start Date
- 1580 sq ftSize
- 79Total Launched apartments
- Jul'12Launch Date
- ResaleAvailability
Salient Features
- It is a ready to move project
- Civic amenities like schools, hospitals
- The project offers apartment with perfect combination of contemporary architecture and features to provide comfortable living
.
Approved for Home loans from following banks
![HDFC (5244) HDFC (5244)]()
![Axis Bank Axis Bank]()
![PNB Housing PNB Housing]()
![Indiabulls Indiabulls]()
![Citibank Citibank]()
![DHFL DHFL]()
![L&T Housing (DSA_LOSOT) L&T Housing (DSA_LOSOT)]()
![IIFL IIFL]()
- + 3 more banksshow less
Payment Plans

Price & Floorplan
3BHK+3T (1,580 sq ft) Pooja Room
Price On Request

2D
- 3 Bathrooms
- 2 Balconies
- 3 Bedrooms
Report Error
Gallery
Aakruthi Aura SpringsElevation
Aakruthi Aura SpringsAmenities
Aakruthi Aura SpringsFloor Plans
Aakruthi Aura SpringsNeighbourhood
Aakruthi Aura SpringsOthers
Other properties in Aakruthi Developers Aura Springs
- 2 BHK
- 3 BHK

Contact NRI Helpdesk on
Whatsapp(Chat Only)
Whatsapp(Chat Only)
+91-96939-69347

Contact Helpdesk on
Whatsapp(Chat Only)
Whatsapp(Chat Only)
+91-96939-69347
About Aakruthi Developers

- 31
Years of Experience - 5
Total Projects - 0
Ongoing Projects - RERA ID
Aakruthi Developers is a reputed real estate company that is known for reliability and quality. Aakruthi Developers is spearheaded by its founder A. Ashok Reddy who is known for his vast experience and industry expertise. The portfolio of property by Aakruthi Developers encompasses several residential projects spread throughout Bangalore, Hyderabad and Chennai. Unique Selling Point: The company is known for its emphasis on business ethics, aesthetic appeal and adherence to high quality standard... read more
Similar Properties
- PT ASSIST
![Project Image Project Image]() Sobha 3BHK+3T (1,544 sq ft)by Sobha LimitedWhitefield Main Rd, Giddens Layout, VarthurPrice on request
Sobha 3BHK+3T (1,544 sq ft)by Sobha LimitedWhitefield Main Rd, Giddens Layout, VarthurPrice on request - PT ASSIST
![Project Image Project Image]() Pavani 3BHK+3T (1,635 sq ft) Pooja Roomby PavaniInner Cirle Road, Dodsworth Layout, WhitefieldPrice on request
Pavani 3BHK+3T (1,635 sq ft) Pooja Roomby PavaniInner Cirle Road, Dodsworth Layout, WhitefieldPrice on request - PT ASSIST
![Project Image Project Image]() Samruddhi 3BHK+3T (1,520 sq ft)by Samruddhi RealtyInnercircle, Whitefield, ITPLPrice on request
Samruddhi 3BHK+3T (1,520 sq ft)by Samruddhi RealtyInnercircle, Whitefield, ITPLPrice on request - PT ASSIST
![Project Image Project Image]() CMRS 3BHK+3T (1,452 sq ft)by CMRS EnterprisesVarthurPrice on request
CMRS 3BHK+3T (1,452 sq ft)by CMRS EnterprisesVarthurPrice on request - PT ASSIST
![Project Image Project Image]() Veracious 3BHK+3T (1,720 sq ft)by Veracious BuildersNear Sigma Tech Park, Whitefield Main Road, VarthurPrice on request
Veracious 3BHK+3T (1,720 sq ft)by Veracious BuildersNear Sigma Tech Park, Whitefield Main Road, VarthurPrice on request
Discuss about Aakruthi Aura Springs
comment
Disclaimer
PropTiger.com is not marketing this real estate project (“Project”) and is not acting on behalf of the developer of this Project. The Project has been displayed for information purposes only. The information displayed here is not provided by the developer and hence shall not be construed as an offer for sale or an advertisement for sale by PropTiger.com or by the developer.
The information and data published herein with respect to this Project are collected from publicly available sources. PropTiger.com does not validate or confirm the veracity of the information or guarantee its authenticity or the compliance of the Project with applicable law in particular the Real Estate (Regulation and Development) Act, 2016 (“Act”). Read Disclaimer
The information and data published herein with respect to this Project are collected from publicly available sources. PropTiger.com does not validate or confirm the veracity of the information or guarantee its authenticity or the compliance of the Project with applicable law in particular the Real Estate (Regulation and Development) Act, 2016 (“Act”). Read Disclaimer



















































