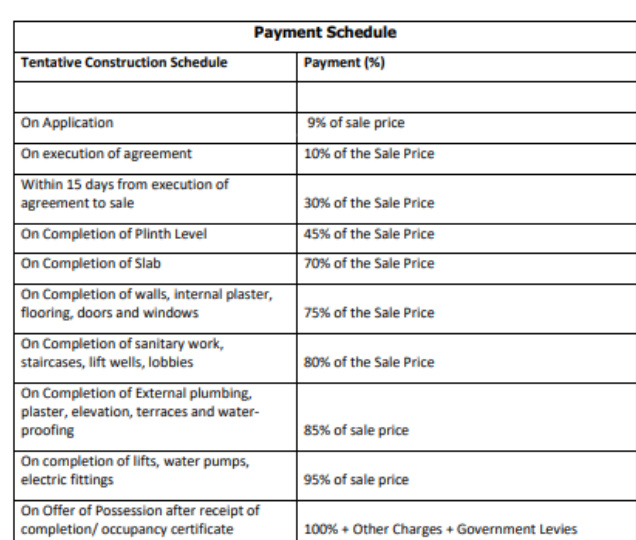
40 Photos
PROJECT RERA ID : PR/GJ/AHMEDABAD/SANAND/AUDA/MAA09626/A1M/080422
Kavisha The Canvas

₹ 99.00 L - ₹ 2.14 Cr
Builder Price
See inclusions
3, 4, 5 BHK
Apartment
2,200 - 5,100 sq ft
Builtup area
Project Location
Bopal, Ahmedabad
Overview
- Dec'25Possession Start Date
- LaunchStatus
- 3.79 AcresTotal Area
- 404Total Launched apartments
- Dec'21Launch Date
- NewAvailability
Salient Features
- Amenities feature sauna bath, swimming pool, lush landscaping, mini theatre
- Under 4km radius of Goraghuma railway station
- Close to Anant National University (2.3km)
- Cosmos Castle International School, conveniently located just 2.8km away
- Adwait Multispecialty Hospital, situated a merely 5km away
More about Kavisha The Canvas
.
Kavisha The Canvas Floor Plans
- 3 BHK
- 4 BHK
- 5 BHK
| Floor Plan | Area | Builder Price |
|---|---|---|
 | 2200 sq ft (3BHK+3T) | ₹ 99.00 L |
Report Error
Our Picks
- PriceConfigurationPossession
- Current Project
![the-canvas Elevation Elevation]() Kavisha The Canvasby Kavisha GroupBopal, Ahmedabad₹ 99.00 L - ₹ 2.14 Cr3,4,5 BHK Apartment2,200 - 5,100 sq ftDec '25
Kavisha The Canvasby Kavisha GroupBopal, Ahmedabad₹ 99.00 L - ₹ 2.14 Cr3,4,5 BHK Apartment2,200 - 5,100 sq ftDec '25 - Recommended
![mount-milano Elevation Elevation]() Mount Milanoby Mount Group BopalBopal, Ahmedabad₹ 75.01 L - ₹ 75.01 L3 BHK Apartment1,755 sq ftMay '27
Mount Milanoby Mount Group BopalBopal, Ahmedabad₹ 75.01 L - ₹ 75.01 L3 BHK Apartment1,755 sq ftMay '27 - Recommended
![satvam Elevation Elevation]() Satvamby Eklingji Projects LLPBopal, Ahmedabad₹ 81.36 L - ₹ 81.93 L3 BHK Apartment962 - 968 sq ftNov '28
Satvamby Eklingji Projects LLPBopal, Ahmedabad₹ 81.36 L - ₹ 81.93 L3 BHK Apartment962 - 968 sq ftNov '28
Kavisha The Canvas Amenities
- Car Parking
- 24X7 Water Supply
- Full Power Backup
- Gymnasium
- Children's play area
- Club House
- Sports Facility
- Lift(s)
Kavisha The Canvas Specifications
Flooring
Kitchen:
Vitrified Tiles with Skirting
Toilets:
Anti Skid Vitrified Tiles
Other Bedroom:
Vitrified Flooring
Balcony:
Anti Skid Vitrified Tiles
Living/Dining:
Vitrified Tiles
Master Bedroom:
Vitrified Tiles
Walls
Interior:
Acrylic Paint
Toilets:
Ceramic Tiles
Kitchen:
Ceramic Tiles
Exterior:
Gypsum Finish
Gallery
Kavisha The CanvasElevation
Kavisha The CanvasVideos
Kavisha The CanvasAmenities
Kavisha The CanvasFloor Plans
Kavisha The CanvasNeighbourhood
Kavisha The CanvasConstruction Updates
Kavisha The CanvasOthers
Payment Plans


Contact NRI Helpdesk on
Whatsapp(Chat Only)
Whatsapp(Chat Only)
+91-96939-69347

Contact Helpdesk on
Whatsapp(Chat Only)
Whatsapp(Chat Only)
+91-96939-69347
About Kavisha Group

- 6
Total Projects - 3
Ongoing Projects - RERA ID
KAVISHA GROUP is a privately held building construction firm based in Ahmedabad. Incepted in 1999 by Mr. Ramesh K. Patel the Company has been creating benchmarks and catering to a broad spectrum of customers, garnering experience and insights. Starting with the business of land dealing, the group forayed in real estate development activities since 1999 and in a short span of 17 years; the group has achieved healthy progress with projects already completed and under execution involving area under... read more
Similar Projects
- PT ASSIST
![mount-milano Elevation mount-milano Elevation]() Mount Milanoby Mount Group BopalBopal, Ahmedabad₹ 75.01 L
Mount Milanoby Mount Group BopalBopal, Ahmedabad₹ 75.01 L - PT ASSIST
![satvam Elevation satvam Elevation]() Eklingji Satvamby Eklingji Projects LLPBopal, Ahmedabad₹ 81.36 L - ₹ 81.93 L
Eklingji Satvamby Eklingji Projects LLPBopal, Ahmedabad₹ 81.36 L - ₹ 81.93 L - PT ASSIST
![regius Elevation regius Elevation]() Rajyash Regiusby Rajyash GroupBopal, Ahmedabad₹ 1.70 Cr - ₹ 4.93 Cr
Rajyash Regiusby Rajyash GroupBopal, Ahmedabad₹ 1.70 Cr - ₹ 4.93 Cr - PT ASSIST
![edge Elevation edge Elevation]() Shivalik Edgeby Shivalik GroupAmbli, Ahmedabad₹ 3.08 Cr - ₹ 3.20 Cr
Shivalik Edgeby Shivalik GroupAmbli, Ahmedabad₹ 3.08 Cr - ₹ 3.20 Cr - PT ASSIST
![praharsh-serena Elevation praharsh-serena Elevation]() DR Praharsh Serenaby DR InfrastructureBopal, Ahmedabad₹ 75.18 L
DR Praharsh Serenaby DR InfrastructureBopal, Ahmedabad₹ 75.18 L
Discuss about Kavisha The Canvas
comment
Disclaimer
PropTiger.com is not marketing this real estate project (“Project”) and is not acting on behalf of the developer of this Project. The Project has been displayed for information purposes only. The information displayed here is not provided by the developer and hence shall not be construed as an offer for sale or an advertisement for sale by PropTiger.com or by the developer.
The information and data published herein with respect to this Project are collected from publicly available sources. PropTiger.com does not validate or confirm the veracity of the information or guarantee its authenticity or the compliance of the Project with applicable law in particular the Real Estate (Regulation and Development) Act, 2016 (“Act”). Read Disclaimer
The information and data published herein with respect to this Project are collected from publicly available sources. PropTiger.com does not validate or confirm the veracity of the information or guarantee its authenticity or the compliance of the Project with applicable law in particular the Real Estate (Regulation and Development) Act, 2016 (“Act”). Read Disclaimer















































