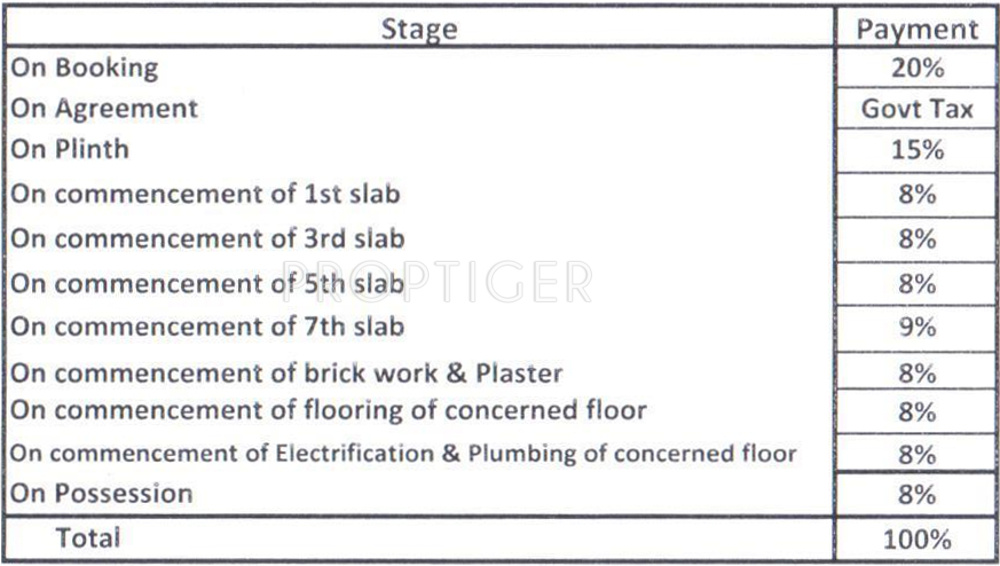
18 Photos
Jhamtani Ace Aura
Price on request
Builder Price
1, 2 BHK
Apartment
680 - 921 sq ft
Builtup area
Project Location
Thergaon, Pune
Overview
- Aug'16Possession Start Date
- CompletedStatus
- 1 AcresTotal Area
- 35Total Launched apartments
- Oct'14Launch Date
- ResaleAvailability
Salient Features
- Pollution free enviornment for healthy life style
- 3 open side properties, spacious properties, pollution free , luxurious properties
- Pollution free enviornment for healthy living, peaceful surroundings
More about Jhamtani Ace Aura
Jhamtani Group Ace Aura is a residential community located at Thergaon, Pune. The project containing a total of 35 apartments is presently under construction. The 1 to 2 BHK apartments offered by the project measuring in sizes ranging from 680 to 921 sq ft and priced between Rs.35.4 and 47.9 lakh are available to the buyers from the builder as well as via resale. The project is set in a very convenient neighbourhood containing schools, hospitals, parks, play schools, banks, ATMs, bus stations, t...read more
Approved for Home loans from following banks
![HDFC (5244) HDFC (5244)]()
![Axis Bank Axis Bank]()
![PNB Housing PNB Housing]()
![Indiabulls Indiabulls]()
![Citibank Citibank]()
![DHFL DHFL]()
![L&T Housing (DSA_LOSOT) L&T Housing (DSA_LOSOT)]()
![IIFL IIFL]()
- + 3 more banksshow less
Jhamtani Ace Aura Floor Plans
Report Error
Our Picks
- PriceConfigurationPossession
- Current Project
![Images for Elevation of Jhamtani Ace Aura Images for Elevation of Jhamtani Ace Aura]() Jhamtani Ace Auraby Jhamtani GroupThergaon, PuneData Not Available1,2 BHK Apartment680 - 921 sq ftAug '16
Jhamtani Ace Auraby Jhamtani GroupThergaon, PuneData Not Available1,2 BHK Apartment680 - 921 sq ftAug '16 - Recommended
![Images for Elevation of Sukhwani Sukhwani Pacific Images for Elevation of Sukhwani Sukhwani Pacific]() Pacificby Sukhwani AssociatesThergaon, PuneData Not Available2,3 BHK Apartment553 - 673 sq ftDec '21
Pacificby Sukhwani AssociatesThergaon, PuneData Not Available2,3 BHK Apartment553 - 673 sq ftDec '21 - Recommended
![pacific-ii Elevation Elevation]() Pacific IIby Sukhwani AssociatesThergaon, PuneData Not Available2 BHK Apartment514 - 515 sq ftMay '25
Pacific IIby Sukhwani AssociatesThergaon, PuneData Not Available2 BHK Apartment514 - 515 sq ftMay '25
Jhamtani Ace Aura Amenities
- Children's play area
- Rain Water Harvesting
- Intercom
- 24 X 7 Security
- Power Backup
- Car Parking
- Fire Fighting System
- Attractive Entrance Foyer
Jhamtani Ace Aura Specifications
Doors
Internal:
Decorative with Wooden Frame
Main:
Wooden Frame
Flooring
Balcony:
Ceramic Tiles
Kitchen:
Vitrified Tiles
Master Bedroom:
Vitrified Tiles
Toilets:
Ceramic Tiles
Living/Dining:
Vitrified tiles
Other Bedroom:
Vitrified tiles
Gallery
Jhamtani Ace AuraElevation
Jhamtani Ace AuraFloor Plans
Jhamtani Ace AuraNeighbourhood
Jhamtani Ace AuraOthers
Payment Plans


Contact NRI Helpdesk on
Whatsapp(Chat Only)
Whatsapp(Chat Only)
+91-96939-69347

Contact Helpdesk on
Whatsapp(Chat Only)
Whatsapp(Chat Only)
+91-96939-69347
About Jhamtani Group

- 69
Years of Experience - 24
Total Projects - 14
Ongoing Projects - RERA ID
Similar Projects
- PT ASSIST
![Images for Elevation of Sukhwani Sukhwani Pacific Images for Elevation of Sukhwani Sukhwani Pacific]() Sukhwani Pacificby Sukhwani AssociatesThergaon, PunePrice on request
Sukhwani Pacificby Sukhwani AssociatesThergaon, PunePrice on request - PT ASSIST
![pacific-ii Elevation pacific-ii Elevation]() Sukhwani Pacific IIby Sukhwani AssociatesThergaon, PunePrice on request
Sukhwani Pacific IIby Sukhwani AssociatesThergaon, PunePrice on request - PT ASSIST
![Images for Elevation of Kasturi Apostrophe Next Images for Elevation of Kasturi Apostrophe Next]() Kasturi Apostrophe Nextby Kasturi HousingWakad, PunePrice on request
Kasturi Apostrophe Nextby Kasturi HousingWakad, PunePrice on request - PT ASSIST
![i-trend-life-plus Elevation i-trend-life-plus Elevation]() Saheel I Trend Life Plusby Saheel PropertiesWakad, Pune₹ 86.37 L - ₹ 1.12 Cr
Saheel I Trend Life Plusby Saheel PropertiesWakad, Pune₹ 86.37 L - ₹ 1.12 Cr - PT ASSIST
![emirus Elevation emirus Elevation]() Millennium Emirusby Millennium DeveloperWakad, Pune₹ 1.21 Cr - ₹ 1.50 Cr
Millennium Emirusby Millennium DeveloperWakad, Pune₹ 1.21 Cr - ₹ 1.50 Cr
Discuss about Jhamtani Ace Aura
comment
Disclaimer
PropTiger.com is not marketing this real estate project (“Project”) and is not acting on behalf of the developer of this Project. The Project has been displayed for information purposes only. The information displayed here is not provided by the developer and hence shall not be construed as an offer for sale or an advertisement for sale by PropTiger.com or by the developer.
The information and data published herein with respect to this Project are collected from publicly available sources. PropTiger.com does not validate or confirm the veracity of the information or guarantee its authenticity or the compliance of the Project with applicable law in particular the Real Estate (Regulation and Development) Act, 2016 (“Act”). Read Disclaimer
The information and data published herein with respect to this Project are collected from publicly available sources. PropTiger.com does not validate or confirm the veracity of the information or guarantee its authenticity or the compliance of the Project with applicable law in particular the Real Estate (Regulation and Development) Act, 2016 (“Act”). Read Disclaimer







































