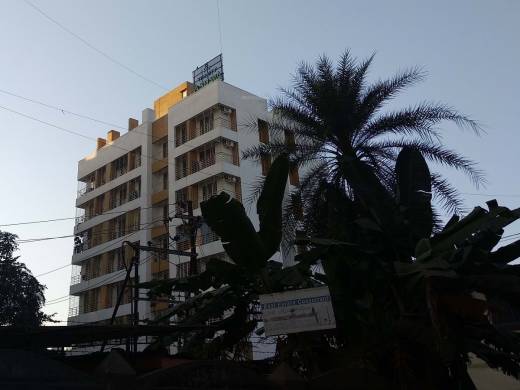
PROJECT RERA ID : P51700007057
Trimity Ashwa
Price on request
Builder Price
1, 2 BHK
Apartment
501 - 616 sq ft
Carpet Area
Project Location
Thane West, Mumbai
Overview
- Nov'17Possession Start Date
- CompletedStatus
- 28Total Launched apartments
- Aug'16Launch Date
- ResaleAvailability
Salient Features
- Seven Square Academy (0.9 Km) Away
- Upcoming Kasarvadavali Metro Station (0.5 Km) Away
- Parshwanath College Of Engineering (0.4 Km) Away
- Arunodaya Public School (0.3 Km) Away
More about Trimity Ashwa
.
Approved for Home loans from following banks
![HDFC (5244) HDFC (5244)]()
![Axis Bank Axis Bank]()
![PNB Housing PNB Housing]()
![Indiabulls Indiabulls]()
![Citibank Citibank]()
![DHFL DHFL]()
![L&T Housing (DSA_LOSOT) L&T Housing (DSA_LOSOT)]()
![IIFL IIFL]()
- + 3 more banksshow less
Trimity Ashwa Floor Plans
- 1 BHK
- 2 BHK
| Carpet Area | Builder Price |
|---|---|
501 sq ft (1BHK+1T) | - |
Report Error
Our Picks
- PriceConfigurationPossession
- Current Project
![ashwa Elevation Elevation]() Trimity Ashwaby Trimity ContructionsThane West, MumbaiData Not Available1,2 BHK Apartment501 - 616 sq ftNov '17
Trimity Ashwaby Trimity ContructionsThane West, MumbaiData Not Available1,2 BHK Apartment501 - 616 sq ftNov '17 - Recommended
![sukur-sapphire Elevation Elevation]() Sukur Sapphireby RajaramThane West, Mumbai₹ 53.00 L - ₹ 53.00 L1 BHK Apartment409 sq ftJun '22
Sukur Sapphireby RajaramThane West, Mumbai₹ 53.00 L - ₹ 53.00 L1 BHK Apartment409 sq ftJun '22 - Recommended
![unicorn-phase-1 Elevation Elevation]() Unicorn Phase 1by Puranik BuildersThane West, Mumbai₹ 45.00 L - ₹ 75.79 L1,2 BHK Apartment296 - 498 sq ftNov '28
Unicorn Phase 1by Puranik BuildersThane West, Mumbai₹ 45.00 L - ₹ 75.79 L1,2 BHK Apartment296 - 498 sq ftNov '28
Trimity Ashwa Amenities
- Intercom
- Full_Power_Backup
- Lift(s)
- Gymnasium
- Club_House
- Closed Car Parking
- Sewage Treatment Plant
- 24X7 Water Supply
Trimity Ashwa Specifications
Flooring
Kitchen:
Vitrified Tiles
Living/Dining:
Vitrified Tiles
Master Bedroom:
Vitrified Tiles
Other Bedroom:
Vitrified Tiles
Walls
Interior:
Gypsum Finish
Exterior:
Oil Bound Distemper Paint
Gallery
Trimity AshwaElevation
Trimity AshwaAmenities
Trimity AshwaFloor Plans

Contact NRI Helpdesk on
Whatsapp(Chat Only)
Whatsapp(Chat Only)
+91-96939-69347

Contact Helpdesk on
Whatsapp(Chat Only)
Whatsapp(Chat Only)
+91-96939-69347
About Trimity Contructions
Trimity Contructions
- 5
Total Projects - 2
Ongoing Projects - RERA ID
Similar Projects
- PT ASSIST
![sukur-sapphire Elevation sukur-sapphire Elevation]() Rajaram Sukur Sapphireby RajaramThane West, Mumbai₹ 44.99 L
Rajaram Sukur Sapphireby RajaramThane West, Mumbai₹ 44.99 L - PT ASSIST
![unicorn-phase-1 Elevation unicorn-phase-1 Elevation]() Puraniks Unicorn Phase 1by Puranik BuildersThane West, Mumbai₹ 42.52 L - ₹ 71.61 L
Puraniks Unicorn Phase 1by Puranik BuildersThane West, Mumbai₹ 42.52 L - ₹ 71.61 L - PT ASSIST
![courtyard Elevation courtyard Elevation]() Ace Courtyardby Ace Constructions MumbaiThane West, MumbaiPrice on request
Ace Courtyardby Ace Constructions MumbaiThane West, MumbaiPrice on request - PT ASSIST
![unnathi-woods-phase-3 Images for Elevation of Raunak Unnathi Woods Phase 3 unnathi-woods-phase-3 Images for Elevation of Raunak Unnathi Woods Phase 3]() Raunak Unnathi Woods Phase 3by Raunak GroupThane West, MumbaiPrice on request
Raunak Unnathi Woods Phase 3by Raunak GroupThane West, MumbaiPrice on request - PT ASSIST
![vihang-united Elevation vihang-united Elevation]() Capital of Thaneby Vihang GroupThane West, Mumbai₹ 49.66 L - ₹ 53.08 L
Capital of Thaneby Vihang GroupThane West, Mumbai₹ 49.66 L - ₹ 53.08 L
Discuss about Trimity Ashwa
comment
Disclaimer
PropTiger.com is not marketing this real estate project (“Project”) and is not acting on behalf of the developer of this Project. The Project has been displayed for information purposes only. The information displayed here is not provided by the developer and hence shall not be construed as an offer for sale or an advertisement for sale by PropTiger.com or by the developer.
The information and data published herein with respect to this Project are collected from publicly available sources. PropTiger.com does not validate or confirm the veracity of the information or guarantee its authenticity or the compliance of the Project with applicable law in particular the Real Estate (Regulation and Development) Act, 2016 (“Act”). Read Disclaimer
The information and data published herein with respect to this Project are collected from publicly available sources. PropTiger.com does not validate or confirm the veracity of the information or guarantee its authenticity or the compliance of the Project with applicable law in particular the Real Estate (Regulation and Development) Act, 2016 (“Act”). Read Disclaimer



























