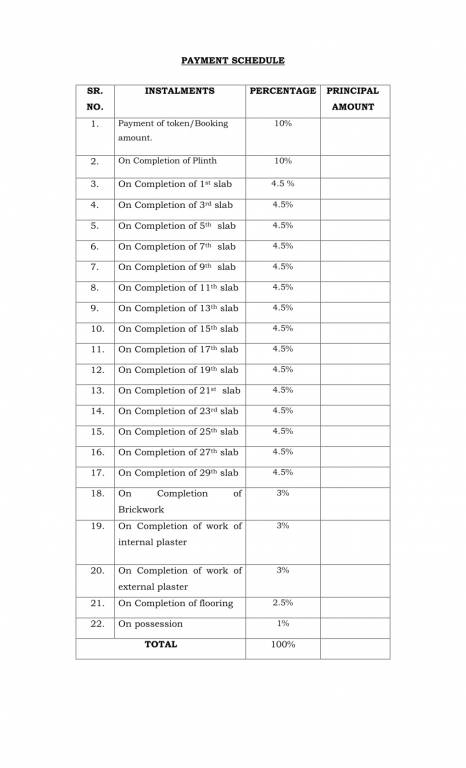
PROJECT RERA ID : P51700028028
Nandanvan Homes
Price on request
Builder Price
1, 2, 3, 4 BHK
Apartment
274 - 1,548 sq ft
Carpet Area
Project Location
Thane West, Mumbai
Overview
- Jan'26Possession Start Date
- Under ConstructionStatus
- 9 AcresTotal Area
- 458Total Launched apartments
- Dec'09Launch Date
- ResaleAvailability
Salient Features
- Creek view, city view and highway view premium flats
- It is having open to sky gymnasium
- Well equipped and ventilated flats
More about Nandanvan Homes
Our newest project opens to you a range of delightful 1, 2 & 2.5 BHK Flats. Guided with modern corporate management principles, we are looking forward to be a part of millions of dreams. We are confident that we will play a critical role in bringing worthy and safe living places within the reach of thousands of individuals in numerous Indian cities in the near future.
Approved for Home loans from following banks
![HDFC (5244) HDFC (5244)]()
![Axis Bank Axis Bank]()
![PNB Housing PNB Housing]()
![Indiabulls Indiabulls]()
![Citibank Citibank]()
![DHFL DHFL]()
![L&T Housing (DSA_LOSOT) L&T Housing (DSA_LOSOT)]()
![IIFL IIFL]()
- + 3 more banksshow less
Nandanvan Homes Floor Plans
- 1 BHK
- 2 BHK
- 3 BHK
- 4 BHK
Report Error
Our Picks
- PriceConfigurationPossession
- Current Project
![nandanvan-homes Elevation Elevation]() Nandanvan Homesby Shree Krupa BuildersThane West, MumbaiData Not Available1,2,3,4 BHK Apartment274 - 1,548 sq ftJan '26
Nandanvan Homesby Shree Krupa BuildersThane West, MumbaiData Not Available1,2,3,4 BHK Apartment274 - 1,548 sq ftJan '26 - Recommended
![Images for Project Images for Project]() Parkcityby Kalpataru GroupThane West, Mumbai₹ 1.12 Cr - ₹ 4.26 Cr2,3,4 BHK Apartment531 - 1,753 sq ftNov '27
Parkcityby Kalpataru GroupThane West, Mumbai₹ 1.12 Cr - ₹ 4.26 Cr2,3,4 BHK Apartment531 - 1,753 sq ftNov '27 - Recommended
![accord Elevation Elevation]() Accordby JVM SpacesThane West, Mumbai₹ 1.12 Cr - ₹ 4.26 Cr1 BHK Apartment310 - 393 sq ftMar '25
Accordby JVM SpacesThane West, Mumbai₹ 1.12 Cr - ₹ 4.26 Cr1 BHK Apartment310 - 393 sq ftMar '25
Nandanvan Homes Amenities
- Children's play area
- Club House
- Jogging Track
- Power Backup
- Lift Available
- Rain Water Harvesting
- 24 X 7 Security
- Car Parking
Nandanvan Homes Specifications
Doors
Internal:
Sal Wood Frame
Main:
Decorative Laminate
Flooring
Balcony:
Ceramic Tiles
Kitchen:
Vitrified Tiles
Living/Dining:
Marble Granite Tiles
Master Bedroom:
Marble Granite Tiles
Other Bedroom:
Marble Granite Tiles
Toilets:
Ceramic Tiles
Gallery
Nandanvan HomesElevation
Nandanvan HomesAmenities
Nandanvan HomesFloor Plans
Nandanvan HomesNeighbourhood
Nandanvan HomesConstruction Updates
Nandanvan HomesOthers
Payment Plans


Contact NRI Helpdesk on
Whatsapp(Chat Only)
Whatsapp(Chat Only)
+91-96939-69347

Contact Helpdesk on
Whatsapp(Chat Only)
Whatsapp(Chat Only)
+91-96939-69347
About Shree Krupa Builders

- 38
Years of Experience - 18
Total Projects - 4
Ongoing Projects - RERA ID
The evolvement of M/s. Shree Krupa Builders is an unparalleled saga of sheer determination and perseverance. From a humble beginning, selfless and enterprising endeavors and entrepreneurship, paved the way for its growth as a success-tasting real-estate business. Over the years with a number of admirable projects and hundreds of blissful home-owners to its credit, the flagship company, Shree Krupa Builders has emerged as a pioneer and lehttp://www.proptiger.com/p-jalaram-shree-krupa-kharghar-mum... read more
Similar Projects
- PT ASSIST
![Images for Project Images for Project]() Kalpataru Parkcityby Kalpataru GroupThane West, Mumbai₹ 1.12 Cr - ₹ 4.26 Cr
Kalpataru Parkcityby Kalpataru GroupThane West, Mumbai₹ 1.12 Cr - ₹ 4.26 Cr - PT ASSIST
![accord Elevation accord Elevation]() JVM Accordby JVM SpacesThane West, MumbaiPrice on request
JVM Accordby JVM SpacesThane West, MumbaiPrice on request - PT ASSIST
![west-county-phase-6-dosti-maple Elevation west-county-phase-6-dosti-maple Elevation]() Dosti West County Phase 6 Dosti Mapleby Dosti Realty MumbaiThane West, Mumbai₹ 1.15 Cr
Dosti West County Phase 6 Dosti Mapleby Dosti Realty MumbaiThane West, Mumbai₹ 1.15 Cr - PT ASSIST
![eirene Images for Elevation of Runwal Realty Eirene eirene Images for Elevation of Runwal Realty Eirene]() Runwal Codename BeWiseby Runwal RealtyThane West, Mumbai₹ 58.57 L - ₹ 70.46 L
Runwal Codename BeWiseby Runwal RealtyThane West, Mumbai₹ 58.57 L - ₹ 70.46 L - PT ASSIST
![terraform-k-residences-wing-a Elevation terraform-k-residences-wing-a Elevation]() Squarefeet Y Squareby Squarefeet GroupThane West, Mumbai₹ 58.49 L - ₹ 83.57 L
Squarefeet Y Squareby Squarefeet GroupThane West, Mumbai₹ 58.49 L - ₹ 83.57 L
Discuss about Nandanvan Homes
comment
Disclaimer
PropTiger.com is not marketing this real estate project (“Project”) and is not acting on behalf of the developer of this Project. The Project has been displayed for information purposes only. The information displayed here is not provided by the developer and hence shall not be construed as an offer for sale or an advertisement for sale by PropTiger.com or by the developer.
The information and data published herein with respect to this Project are collected from publicly available sources. PropTiger.com does not validate or confirm the veracity of the information or guarantee its authenticity or the compliance of the Project with applicable law in particular the Real Estate (Regulation and Development) Act, 2016 (“Act”). Read Disclaimer
The information and data published herein with respect to this Project are collected from publicly available sources. PropTiger.com does not validate or confirm the veracity of the information or guarantee its authenticity or the compliance of the Project with applicable law in particular the Real Estate (Regulation and Development) Act, 2016 (“Act”). Read Disclaimer























































