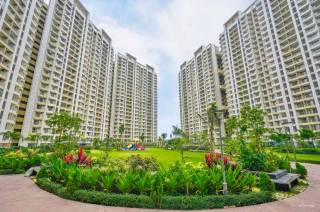
26 Photos
PROJECT RERA ID : P51700034218
Sai Altezza

₹ 52.50 L - ₹ 86.00 L
Builder Price
See inclusions
1, 2 BHK
Apartment
402 - 671 sq ft
Carpet Area
Project Location
Kalyan East, Mumbai
Overview
- Dec'26Possession Start Date
- LaunchStatus
- 0.35 AcresTotal Area
- 82Total Launched apartments
- NewAvailability
Sai Altezza Floor Plans
Report Error
Our Picks
- PriceConfigurationPossession
- Current Project
![altezza Elevation Elevation]() Sai Altezzaby Sai Raj GroupKalyan East, Mumbai₹ 52.50 L - ₹ 86.00 L1,2 BHK Apartment402 - 671 sq ftDec '26
Sai Altezzaby Sai Raj GroupKalyan East, Mumbai₹ 52.50 L - ₹ 86.00 L1,2 BHK Apartment402 - 671 sq ftDec '26 - Recommended
![eden-b7 Elevation Elevation]() Eden B7by Kohinoor Group Pvt LtdKalyan East, Mumbai₹ 30.44 L - ₹ 48.57 L1,2 BHK Apartment358 - 571 sq ftDec '25
Eden B7by Kohinoor Group Pvt LtdKalyan East, Mumbai₹ 30.44 L - ₹ 48.57 L1,2 BHK Apartment358 - 571 sq ftDec '25 - Recommended
![anantam-phase-ii Elevation Elevation]() Anantam Phase IIby Regency GroupDombivali, Mumbai₹ 43.29 L - ₹ 80.19 L1,2 BHK Apartment420 - 778 sq ftJan '22
Anantam Phase IIby Regency GroupDombivali, Mumbai₹ 43.29 L - ₹ 80.19 L1,2 BHK Apartment420 - 778 sq ftJan '22
Sai Altezza Amenities
- 24X7 Water Supply
- Fire Fighting System
- Sewerage (Chamber, Lines, Septic Tank , STP)
- Swimming Pool
- Children\'s play area
- Gymnasium
- Car Parking
- Jogging Track
Sai Altezza Specifications
Doors
Main:
Teak Wood Frame
Internal:
Flush Door
Walls
Exterior:
Acrylic Emulsion Paint
Interior:
Plastic Paint
Kitchen:
Designer Tiles
Toilets:
Designer Tiles
Gallery
Sai AltezzaElevation
Sai AltezzaVideos
Sai AltezzaAmenities
Sai AltezzaFloor Plans
Sai AltezzaNeighbourhood
Sai AltezzaOthers

Contact NRI Helpdesk on
Whatsapp(Chat Only)
Whatsapp(Chat Only)
+91-96939-69347

Contact Helpdesk on
Whatsapp(Chat Only)
Whatsapp(Chat Only)
+91-96939-69347
About Sai Raj Group

- 3
Total Projects - 1
Ongoing Projects - RERA ID
Similar Projects
- PT ASSIST
![eden-b7 Elevation eden-b7 Elevation]() Kohinoor Eden B7by Kohinoor Group Pvt LtdKalyan East, Mumbai₹ 30.44 L - ₹ 48.57 L
Kohinoor Eden B7by Kohinoor Group Pvt LtdKalyan East, Mumbai₹ 30.44 L - ₹ 48.57 L - PT ASSIST
![anantam-phase-ii Elevation anantam-phase-ii Elevation]() Regency Anantam Phase IIby Regency GroupDombivali, Mumbai₹ 43.29 L - ₹ 80.19 L
Regency Anantam Phase IIby Regency GroupDombivali, Mumbai₹ 43.29 L - ₹ 80.19 L - PT ASSIST
![anantam-phase-iii Elevation anantam-phase-iii Elevation]() Regency Anantam Phase IIIby Regency GroupDombivali, Mumbai₹ 35.23 L - ₹ 53.87 L
Regency Anantam Phase IIIby Regency GroupDombivali, Mumbai₹ 35.23 L - ₹ 53.87 L - PT ASSIST
![anantam-phase-iv Elevation anantam-phase-iv Elevation]() Regency Anantam Phase IVby Regency GroupDombivali, Mumbai₹ 43.03 L
Regency Anantam Phase IVby Regency GroupDombivali, Mumbai₹ 43.03 L - PT ASSIST
![anantam-nxt-phase-i Elevation anantam-nxt-phase-i Elevation]() Regency Anantam Nxt Phase Iby Regency GroupDombivali, Mumbai₹ 33.82 L - ₹ 61.22 L
Regency Anantam Nxt Phase Iby Regency GroupDombivali, Mumbai₹ 33.82 L - ₹ 61.22 L
Discuss about Sai Altezza
comment
Disclaimer
PropTiger.com is not marketing this real estate project (“Project”) and is not acting on behalf of the developer of this Project. The Project has been displayed for information purposes only. The information displayed here is not provided by the developer and hence shall not be construed as an offer for sale or an advertisement for sale by PropTiger.com or by the developer.
The information and data published herein with respect to this Project are collected from publicly available sources. PropTiger.com does not validate or confirm the veracity of the information or guarantee its authenticity or the compliance of the Project with applicable law in particular the Real Estate (Regulation and Development) Act, 2016 (“Act”). Read Disclaimer
The information and data published herein with respect to this Project are collected from publicly available sources. PropTiger.com does not validate or confirm the veracity of the information or guarantee its authenticity or the compliance of the Project with applicable law in particular the Real Estate (Regulation and Development) Act, 2016 (“Act”). Read Disclaimer






































