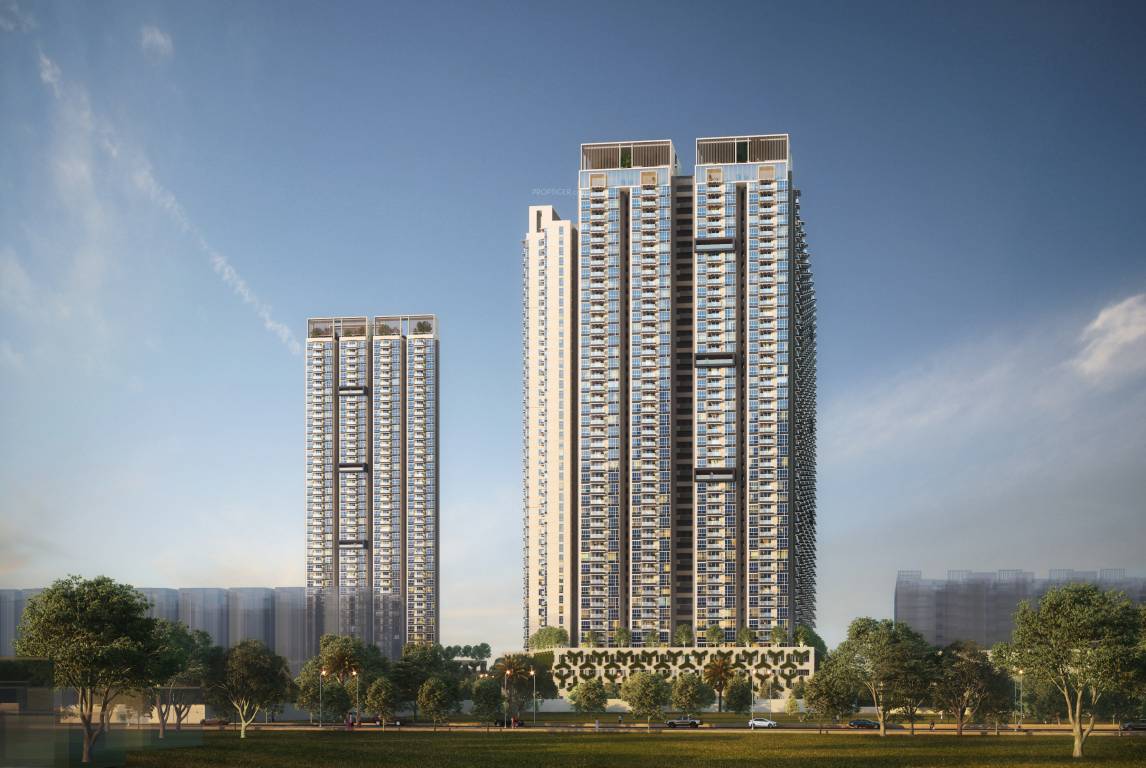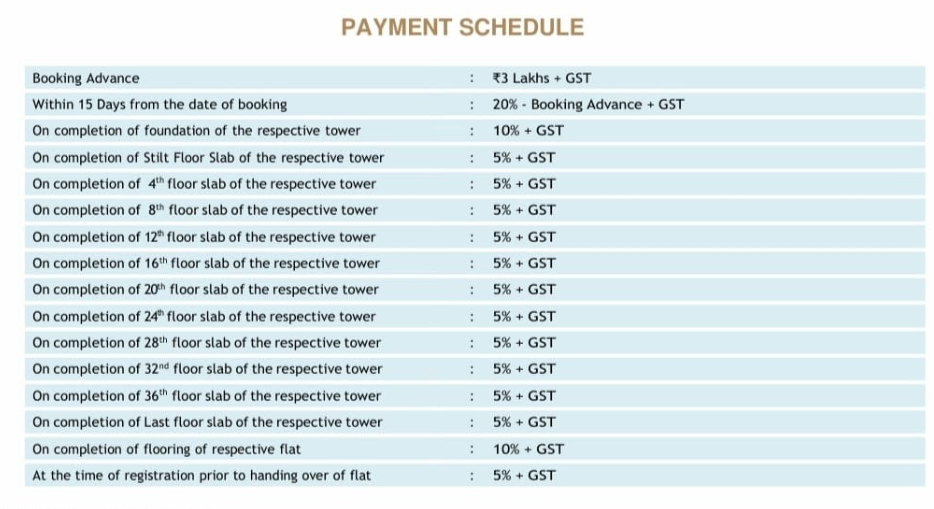
69 Photos
PROJECT RERA ID : P01100006655
Urbanrise Sky Habitatby Urbanrise

₹ 1.26 Cr - ₹ 1.93 Cr
Builder Price
See inclusions
3 BHK
Apartment
1,509 - 2,309 sq ft
Builtup area
Project Location
Miyapur, Hyderabad
Overview
- Dec'26Possession Start Date
- Under ConstructionStatus
- 10.67 AcresTotal Area
- 1123Total Launched apartments
- Jun'23Launch Date
- NewAvailability
Salient Features
- No pre EMI For 3 YEARS
- The project offers first of its inter connected skywalk
- Multiple swimming pools and water bodies
More about Urbanrise Sky Habitat
The World of Joy is inspired by the best and most modern styles of world architecture. In Miyapur, you can live as if you were in Singapore or any buzzing global city. And what's more you will be surrounded by greenery and have the gentle breeze from the lake caressing you. An international standard gated community coming up over 12.1 acres, adjoining the scenic 600 acres Miyapur lake, this is where you can picture living at its very best.
Approved for Home loans from following banks
Special Offers
- Hurry up!!! 1.No EMI option available till handover.
- Fully Furnished option available.
Urbanrise Sky Habitat Floor Plans
- 3 BHK
| Floor Plan | Area | Builder Price | |
|---|---|---|---|
 | 1509 sq ft (3BHK+3T) | ₹ 1.26 Cr | Enquire Now |
 | 1839 sq ft (3BHK+3T) | ₹ 1.54 Cr | Enquire Now |
 | 2309 sq ft (3BHK+3T) | ₹ 1.93 Cr | Enquire Now |
Report Error
Urbanrise Sky Habitat Amenities
- Spa
- Club House
- Swimming Pool
- Children's play area
- Gymnasium
- Car Parking
- Open Car Parking
- Closed Car Parking
Urbanrise Sky Habitat Specifications
Doors
Internal:
Decorative Laminate
Main:
Flush Door
Fittings
Kitchen:
Provision For Water Purifier and Exhaust Fan
Toilets:
CP fittings
Gallery
Urbanrise Sky HabitatElevation
Urbanrise Sky HabitatVideos
Urbanrise Sky HabitatAmenities
Urbanrise Sky HabitatFloor Plans
Urbanrise Sky HabitatNeighbourhood
Urbanrise Sky HabitatConstruction Updates
Urbanrise Sky HabitatOthers
Home Loan & EMI Calculator
Select a unit
Loan Amount( ₹ )
Loan Tenure(in Yrs)
Interest Rate (p.a.)
Monthly EMI: ₹ 0
Apply Homeloan
Payment Plans

Special Offers in Sky Habitat
- Hurry up!!! 1.No EMI option available till handover.

Contact NRI Helpdesk on
Whatsapp(Chat Only)
Whatsapp(Chat Only)
+91-96939-69347

Contact Helpdesk on
Whatsapp(Chat Only)
Whatsapp(Chat Only)
+91-96939-69347
About Urbanrise

- 17
Total Projects - 9
Ongoing Projects - RERA ID
Similar Projects
- PT ASSIST
![twins Elevation twins Elevation]() Candeur Twinsby Candeur Developers And BuildersMiyapur, Hyderabad₹ 1.21 Cr - ₹ 1.57 Cr
Candeur Twinsby Candeur Developers And BuildersMiyapur, Hyderabad₹ 1.21 Cr - ₹ 1.57 Cr - PT ASSIST
![nyla Elevation nyla Elevation]() Team4 Nylaby Team4 Life SpacesMiyapur, Hyderabad₹ 92.60 L - ₹ 1.45 Cr
Team4 Nylaby Team4 Life SpacesMiyapur, Hyderabad₹ 92.60 L - ₹ 1.45 Cr - PT ASSIST
![codename-central-park Elevation codename-central-park Elevation]() Urbanrise Codename Central Parkby UrbanriseAmeenpur, Hyderabad₹ 62.07 L - ₹ 79.30 L
Urbanrise Codename Central Parkby UrbanriseAmeenpur, Hyderabad₹ 62.07 L - ₹ 79.30 L - PT ASSIST
![narenn-primark-inspira Elevation narenn-primark-inspira Elevation]() Primark Narenn Primark Inspiraby Primark DevelopersMiyapur, Hyderabad₹ 97.42 L - ₹ 1.86 Cr
Primark Narenn Primark Inspiraby Primark DevelopersMiyapur, Hyderabad₹ 97.42 L - ₹ 1.86 Cr - PT ASSIST
![ixora Elevation ixora Elevation]() Praneeth Ixoraby PraneethHyder Nagar, Hyderabad₹ 99.17 L - ₹ 2.38 Cr
Praneeth Ixoraby PraneethHyder Nagar, Hyderabad₹ 99.17 L - ₹ 2.38 Cr
Discuss about Urbanrise Sky Habitat
comment
Disclaimer
PropTiger.com is not marketing this real estate project (“Project”) and is not acting on behalf of the developer of this Project. The Project has been displayed for information purposes only. The information displayed here is not provided by the developer and hence shall not be construed as an offer for sale or an advertisement for sale by PropTiger.com or by the developer.
The information and data published herein with respect to this Project are collected from publicly available sources. PropTiger.com does not validate or confirm the veracity of the information or guarantee its authenticity or the compliance of the Project with applicable law in particular the Real Estate (Regulation and Development) Act, 2016 (“Act”). Read Disclaimer
The information and data published herein with respect to this Project are collected from publicly available sources. PropTiger.com does not validate or confirm the veracity of the information or guarantee its authenticity or the compliance of the Project with applicable law in particular the Real Estate (Regulation and Development) Act, 2016 (“Act”). Read Disclaimer






















































