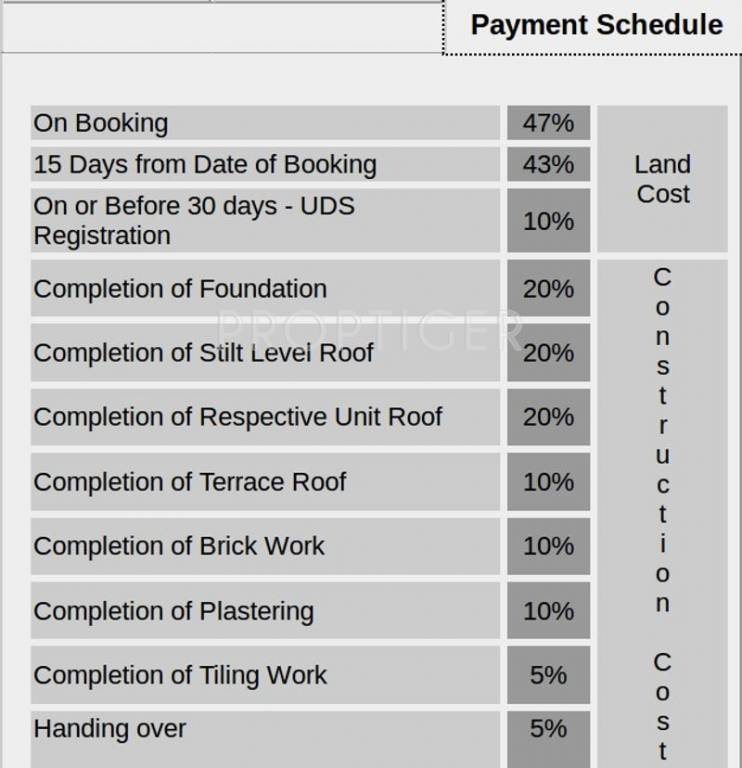3 BHK Apartment
1,562 - 2,130 sq ft



Launched by Sagas Group, Chestnut, is a premium housing project located at Royapettah in Chennai. Offering 3 BHK Apartment in Chennai Central are available from 1562 sqft to 2130 sqft. This project hosts amenities like Power Backup, Indoor Games, Gymnasium, Children's play area, 24 X 7 Security etc. The project is Completed project and possession in Mar 14.

