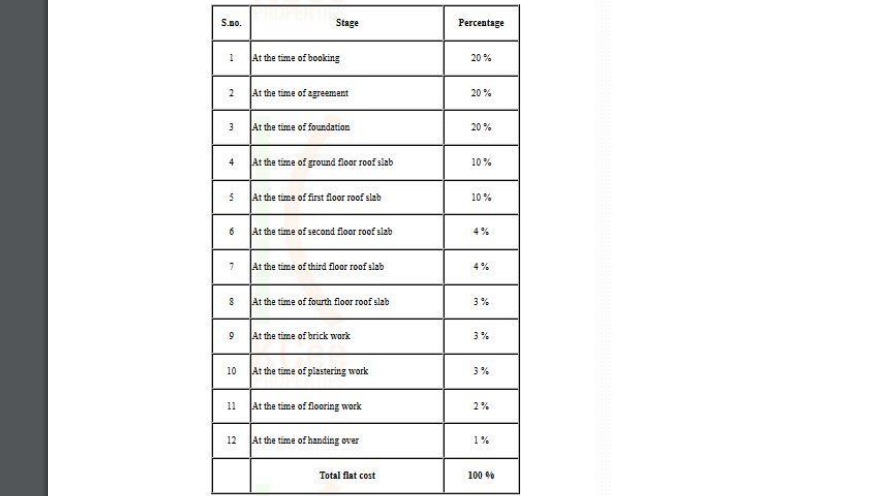


- Possession Start DateApr'16
- StatusCompleted
- Total Launched apartments12
- Launch DateAug'15
- AvailabilityResale
More about KCEE Vasantham
Vasantham is a residential enterprise launched by KCee Properties. It offers premium 2 and 3 BHK apartments. These apartments are available only in resale. It comes with amenities like a 24x7 security system, a power backup provision, a car parking area and an elevator. Located at K K Nagar in Chennai, the project promises natural ventilation and a convenient location. Situated in southern part of the city, K K Nagar boasts a well-developed road network that connects it to the prime locations in...View more
Project Specifications
- 2 BHK
- 3 BHK
- 24 X 7 Security
- Power Backup
- Car Parking
- Lift Available
- 24X7 Water Supply
- Storage Tanks And Sump
- Rain Water Harvesting
- Gated Community
- CCTV
- Landscape Garden And Tree Planting
- Gazebo
- Anti-termite Treatment
- Central Cooling System
- Fire Sprinklers
KCEE Vasantham Gallery
Payment Plans

About KCEE Properties

- Years of experience22
- Total Projects38
- Ongoing Projects6

















