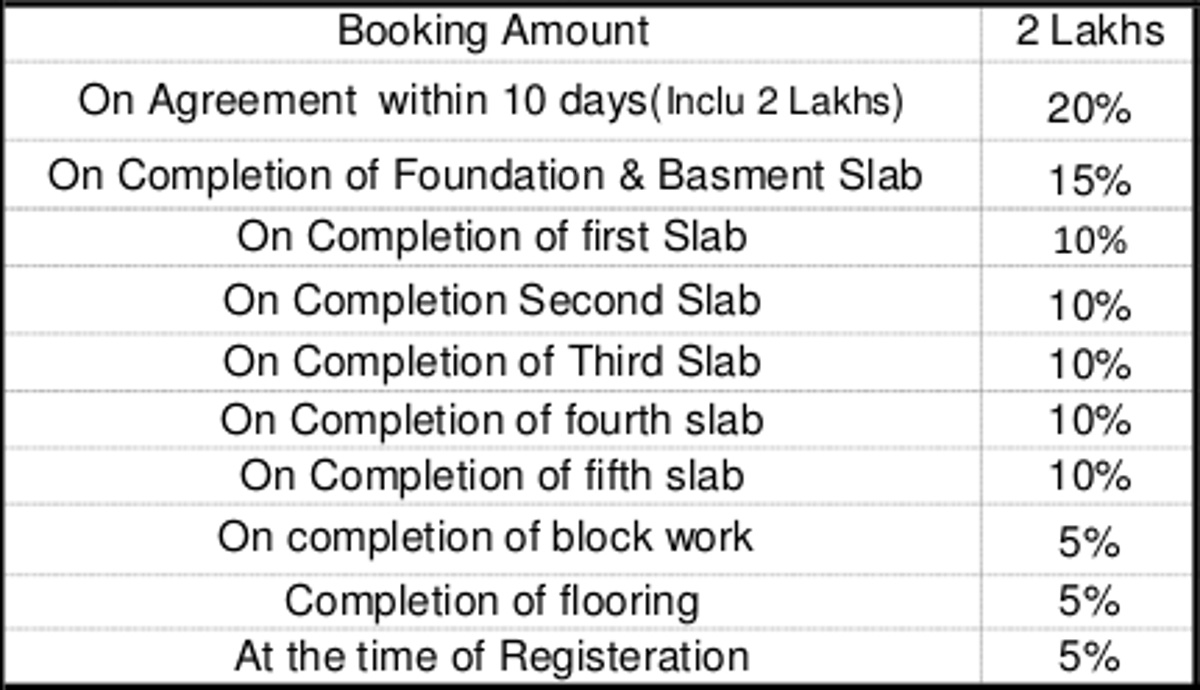
Shashwath Serenity
Price on request
Builder Price
2, 3 BHK
Apartment
1,050 - 1,425 sq ft
Builtup area
Project Location
Ramamurthy Nagar, Bangalore
Overview
- Mar'18Possession Start Date
- CompletedStatus
- 32Total Launched apartments
- Jan'17Launch Date
- ResaleAvailability
Salient Features
- Eco-friendly surroundings, 3 open side properties
- Enhanced living with amenities like children play area, gated community, community hall and center
- Accessibility to key landmarks
- Schools, recreational, hospitals, restaurants are within easy reach
- 100% power backup in apartment
- 100% vaastu complaint in apartment
More about Shashwath Serenity
..
Approved for Home loans from following banks
![HDFC (5244) HDFC (5244)]()
![Axis Bank Axis Bank]()
![PNB Housing PNB Housing]()
![Indiabulls Indiabulls]()
![Citibank Citibank]()
![DHFL DHFL]()
![L&T Housing (DSA_LOSOT) L&T Housing (DSA_LOSOT)]()
![IIFL IIFL]()
- + 3 more banksshow less
Shashwath Serenity Floor Plans
- 2 BHK
- 3 BHK
| Floor Plan | Area | Builder Price |
|---|---|---|
 | 1050 sq ft (2BHK+2T) | - |
 | 1080 sq ft (2BHK+2T) | - |
 | 1090 sq ft (2BHK+2T) | - |
 | 1100 sq ft (2BHK+2T) | - |
 | 1125 sq ft (2BHK+2T) | - |
 | 1130 sq ft (2BHK+2T) | - |
 | 1150 sq ft (2BHK+2T) | - |
4 more size(s)less size(s)
Report Error
Our Picks
- PriceConfigurationPossession
- Current Project
![Images for Elevation of Shashwath Serenity Images for Elevation of Shashwath Serenity]() Shashwath Serenityby Shashwath BuildersRamamurthy Nagar, BangaloreData Not Available2,3 BHK Apartment1,050 - 1,425 sq ftMar '18
Shashwath Serenityby Shashwath BuildersRamamurthy Nagar, BangaloreData Not Available2,3 BHK Apartment1,050 - 1,425 sq ftMar '18 - Recommended
![sun-and-sanctum Elevation Elevation]() SUN & SANCTUMby Assetz Property GroupKrishnarajapuram, BangaloreData Not Available2,3 BHK Apartment776 - 1,160 sq ftJul '26
SUN & SANCTUMby Assetz Property GroupKrishnarajapuram, BangaloreData Not Available2,3 BHK Apartment776 - 1,160 sq ftJul '26 - Recommended
![Images for Project Images for Project]() SUN & SANCTUMby Assetz Property GroupKrishnarajapuram, BangaloreData Not Available2,3 BHK Apartment780 - 939 sq ftDec '25
SUN & SANCTUMby Assetz Property GroupKrishnarajapuram, BangaloreData Not Available2,3 BHK Apartment780 - 939 sq ftDec '25
Shashwath Serenity Amenities
- 24 Hours Water Supply
- Gymnasium
- Intercom
- Lift Available
- Party Hall
- Power Backup
- Vaastu Compliant
- Car Parking
Shashwath Serenity Specifications
Doors
Main:
Teak Wood Frame and Shutter
Internal:
Flush Door
Flooring
Balcony:
Vitrified Tiles
Living/Dining:
Vitrified Tiles
Toilets:
Anti Skid Ceramic Tiles
Other Bedroom:
Vitrified Flooring
Kitchen:
Vitrified Flooring
Master Bedroom:
Vitrified Flooring
Gallery
Shashwath SerenityElevation
Shashwath SerenityFloor Plans
Shashwath SerenityNeighbourhood
Shashwath SerenityOthers
Payment Plans


Contact NRI Helpdesk on
Whatsapp(Chat Only)
Whatsapp(Chat Only)
+91-96939-69347

Contact Helpdesk on
Whatsapp(Chat Only)
Whatsapp(Chat Only)
+91-96939-69347
About Shashwath Builders
Shashwath Builders
- 1
Total Projects - 0
Ongoing Projects - RERA ID
Similar Projects
- PT ASSIST
![sun-and-sanctum Elevation sun-and-sanctum Elevation]() SUN & SANCTUMby Assetz Property GroupKrishnarajapuram, BangalorePrice on request
SUN & SANCTUMby Assetz Property GroupKrishnarajapuram, BangalorePrice on request - PT ASSIST
![Images for Project Images for Project]() SUN & SANCTUMby Assetz Property GroupKrishnarajapuram, BangalorePrice on request
SUN & SANCTUMby Assetz Property GroupKrishnarajapuram, BangalorePrice on request - PT ASSIST
![enclave Elevation enclave Elevation]() Hebron Enclaveby Hebron PropertiesRamamurthy Nagar, BangalorePrice on request
Hebron Enclaveby Hebron PropertiesRamamurthy Nagar, BangalorePrice on request - PT ASSIST
![aqua-block-c Elevation aqua-block-c Elevation]() Monarch Aqua Block Cby Monarch PropertiesKrishnarajapuram, Bangalore₹ 1.37 Cr - ₹ 1.81 Cr
Monarch Aqua Block Cby Monarch PropertiesKrishnarajapuram, Bangalore₹ 1.37 Cr - ₹ 1.81 Cr - PT ASSIST
![allure-one-villas Elevation allure-one-villas Elevation]() Allure One Villasby Aalure VenturesKrishnarajapuram, Bangalore₹ 2.71 Cr - ₹ 4.30 Cr
Allure One Villasby Aalure VenturesKrishnarajapuram, Bangalore₹ 2.71 Cr - ₹ 4.30 Cr
Discuss about Shashwath Serenity
comment
Disclaimer
PropTiger.com is not marketing this real estate project (“Project”) and is not acting on behalf of the developer of this Project. The Project has been displayed for information purposes only. The information displayed here is not provided by the developer and hence shall not be construed as an offer for sale or an advertisement for sale by PropTiger.com or by the developer.
The information and data published herein with respect to this Project are collected from publicly available sources. PropTiger.com does not validate or confirm the veracity of the information or guarantee its authenticity or the compliance of the Project with applicable law in particular the Real Estate (Regulation and Development) Act, 2016 (“Act”). Read Disclaimer
The information and data published herein with respect to this Project are collected from publicly available sources. PropTiger.com does not validate or confirm the veracity of the information or guarantee its authenticity or the compliance of the Project with applicable law in particular the Real Estate (Regulation and Development) Act, 2016 (“Act”). Read Disclaimer





































