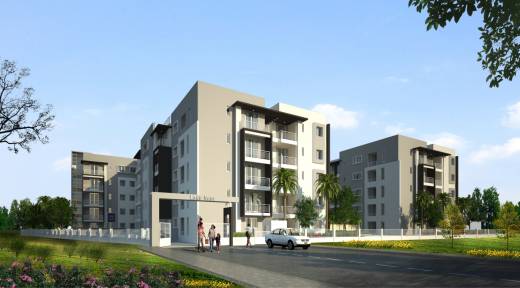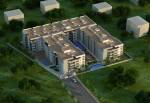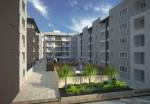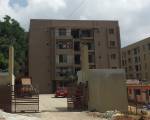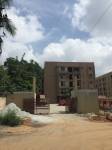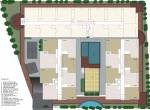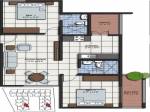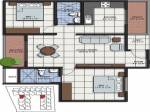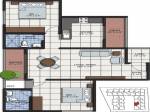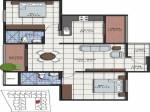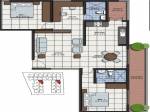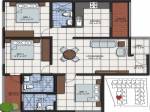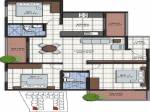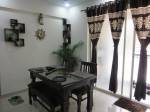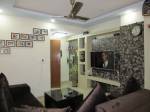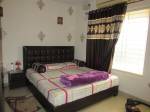
23 Photos
Virani Lake Mist

Price on request
Builder Price
2, 3 BHK
Apartment
1,151 - 1,635 sq ft
Builtup area
Project Location
Ramagondanahalli, Bangalore
Overview
- Nov'17Possession Start Date
- CompletedStatus
- 2 AcresTotal Area
- 80Total Launched apartments
- Jan'15Launch Date
- ResaleAvailability
Salient Features
- The Project Offers Facilities Such As Gymnasium And Lift.
- It Also Offers Car Parking.
More about Virani Lake Mist
Virani Builders has launched a residential enterprise called Lake Mist, located at Varthur in Bengaluru. It offers well-designed 2 and 3 BHK apartments. It is accompanied by amenities such as, a gymnasium, a club house, children playground, intercom facility, 24x7 security, landscaped gardens, a swimming pool, jogging track, power backup provision, an elevator, etc. Situated in the eastern periphery of Bengaluru, this suburb is well-connected to the key locations around by means of rail, road, a...read more
Virani Lake Mist Floor Plans
- 2 BHK
- 3 BHK
| Floor Plan | Area | Builder Price |
|---|---|---|
 | 1151 sq ft (2BHK+2T) | - |
 | 1215 sq ft (2BHK+2T) | - |
 | 1235 sq ft (2BHK+2T) | - |
 | 1251 sq ft (2BHK+2T) | - |
 | 1425 sq ft (2BHK+2T + Study Room) | - |
2 more size(s)less size(s)
Report Error
Our Picks
- PriceConfigurationPossession
- Current Project
![lake-mist Images for Elevation of Virani Lake Mist Images for Elevation of Virani Lake Mist]() Virani Lake Mistby Virani BuildersRamagondanahalli, BangaloreData Not Available2,3 BHK Apartment1,151 - 1,635 sq ftNov '17
Virani Lake Mistby Virani BuildersRamagondanahalli, BangaloreData Not Available2,3 BHK Apartment1,151 - 1,635 sq ftNov '17 - Recommended
![miraya-rose Images for Elevation of UKN Miraya Rose Images for Elevation of UKN Miraya Rose]() Miraya Roseby UKN PropertiesWhitefield Hope Farm Junction, BangaloreData Not Available3,4 BHK Apartment2,900 - 6,470 sq ftNov '16
Miraya Roseby UKN PropertiesWhitefield Hope Farm Junction, BangaloreData Not Available3,4 BHK Apartment2,900 - 6,470 sq ftNov '16 - Recommended
![earth-whitefield Elevation Elevation]() Earth Whitefieldby Shriram PropertiesRamagondanahalli, BangaloreData Not AvailablePlot1,500 - 2,400 sq ftApr '20
Earth Whitefieldby Shriram PropertiesRamagondanahalli, BangaloreData Not AvailablePlot1,500 - 2,400 sq ftApr '20
Virani Lake Mist Amenities
- Gymnasium
- Swimming Pool
- Children's play area
- Club House
- Intercom
- 24 X 7 Security
- Jogging Track
- Power Backup
Virani Lake Mist Specifications
Flooring
Kitchen:
Vitrified Tiles
Living/Dining:
Vitrified Tiles
Master Bedroom:
Vitrified Tiles
Toilets:
Anti Skid Ceramic Tiles
Other Bedroom:
All Bedrooms Vitrified Tiles
Walls
Interior:
Emulsion Paint
Kitchen:
Ceramic Tiles Dado up to 2 Feet Height Above Platform
Exterior:
Apex Paint
Gallery
Virani Lake MistElevation
Virani Lake MistVideos
Virani Lake MistAmenities
Virani Lake MistFloor Plans
Virani Lake MistNeighbourhood
Virani Lake MistOthers
Payment Plans
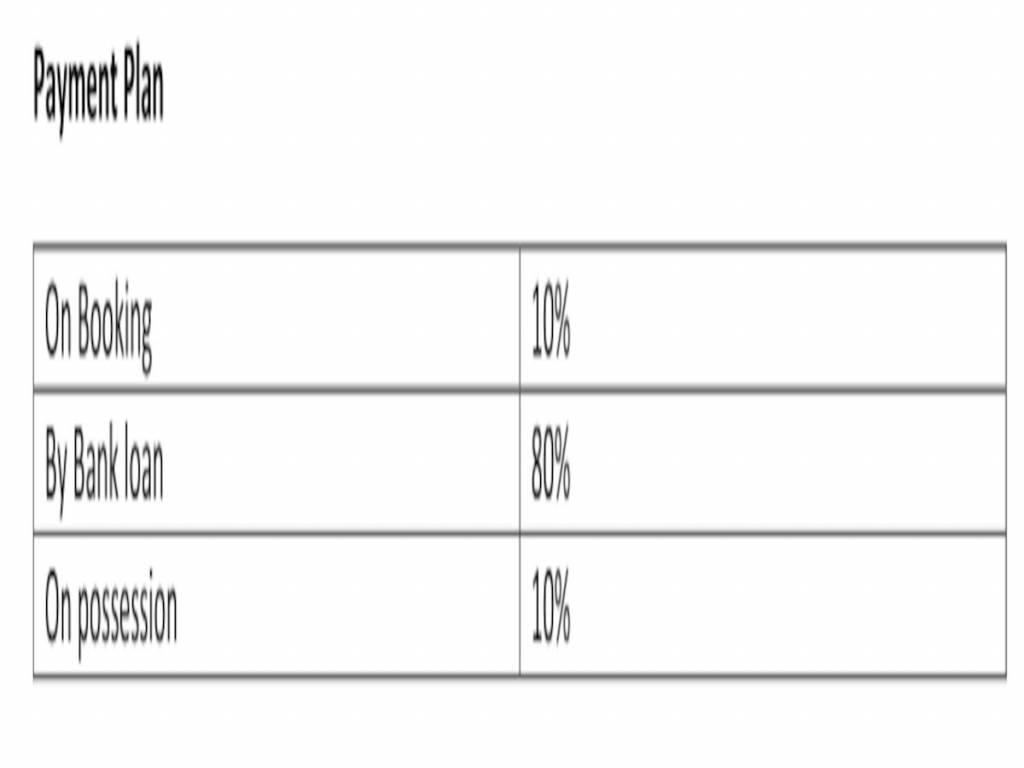

Contact NRI Helpdesk on
Whatsapp(Chat Only)
Whatsapp(Chat Only)
+91-96939-69347

Contact Helpdesk on
Whatsapp(Chat Only)
Whatsapp(Chat Only)
+91-96939-69347
About Virani Builders

- 2
Total Projects - 0
Ongoing Projects - RERA ID
Similar Projects
- PT ASSIST
![miraya-rose Images for Elevation of UKN Miraya Rose miraya-rose Images for Elevation of UKN Miraya Rose]() UKN Miraya Roseby UKN PropertiesWhitefield Hope Farm Junction, BangalorePrice on request
UKN Miraya Roseby UKN PropertiesWhitefield Hope Farm Junction, BangalorePrice on request - PT ASSIST
![earth-whitefield Elevation earth-whitefield Elevation]() Shriram Earth Whitefieldby Shriram PropertiesRamagondanahalli, BangalorePrice on request
Shriram Earth Whitefieldby Shriram PropertiesRamagondanahalli, BangalorePrice on request - PT ASSIST
![east-park-residences Elevation east-park-residences Elevation]() Ramsons East Park Residencesby Ramsons Trendsquares RealtyVarthur, Bangalore₹ 1.87 Cr - ₹ 3.22 Cr
Ramsons East Park Residencesby Ramsons Trendsquares RealtyVarthur, Bangalore₹ 1.87 Cr - ₹ 3.22 Cr - PT ASSIST
![pursuit-of-a-radical-rhapsody-tower-8 Elevation pursuit-of-a-radical-rhapsody-tower-8 Elevation]() Pursuit Of A Radical Rhapsody Tower 8by Total Environment Building SystemWhitefield, Bangalore₹ 3.06 Cr - ₹ 6.09 Cr
Pursuit Of A Radical Rhapsody Tower 8by Total Environment Building SystemWhitefield, Bangalore₹ 3.06 Cr - ₹ 6.09 Cr - PT ASSIST
![park-grove Elevation park-grove Elevation]() Prestige Park Groveby Prestige GroupWhitefield Hope Farm Junction, Bangalore₹ 96.70 L - ₹ 6.13 Cr
Prestige Park Groveby Prestige GroupWhitefield Hope Farm Junction, Bangalore₹ 96.70 L - ₹ 6.13 Cr
Discuss about Virani Lake Mist
comment
Disclaimer
PropTiger.com is not marketing this real estate project (“Project”) and is not acting on behalf of the developer of this Project. The Project has been displayed for information purposes only. The information displayed here is not provided by the developer and hence shall not be construed as an offer for sale or an advertisement for sale by PropTiger.com or by the developer.
The information and data published herein with respect to this Project are collected from publicly available sources. PropTiger.com does not validate or confirm the veracity of the information or guarantee its authenticity or the compliance of the Project with applicable law in particular the Real Estate (Regulation and Development) Act, 2016 (“Act”). Read Disclaimer
The information and data published herein with respect to this Project are collected from publicly available sources. PropTiger.com does not validate or confirm the veracity of the information or guarantee its authenticity or the compliance of the Project with applicable law in particular the Real Estate (Regulation and Development) Act, 2016 (“Act”). Read Disclaimer



