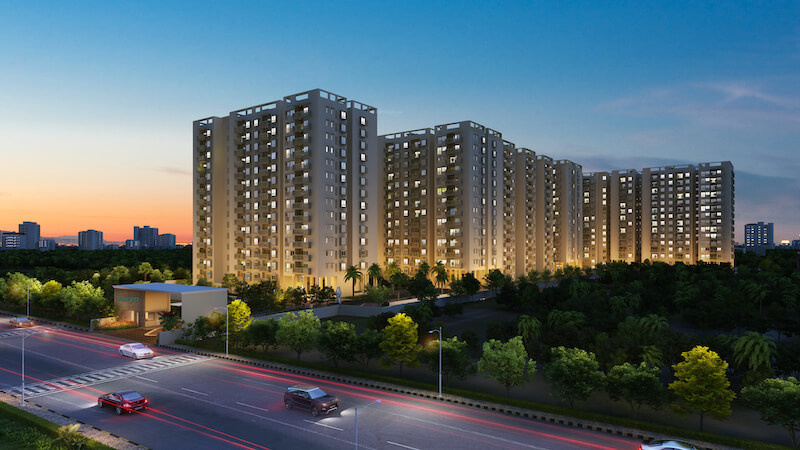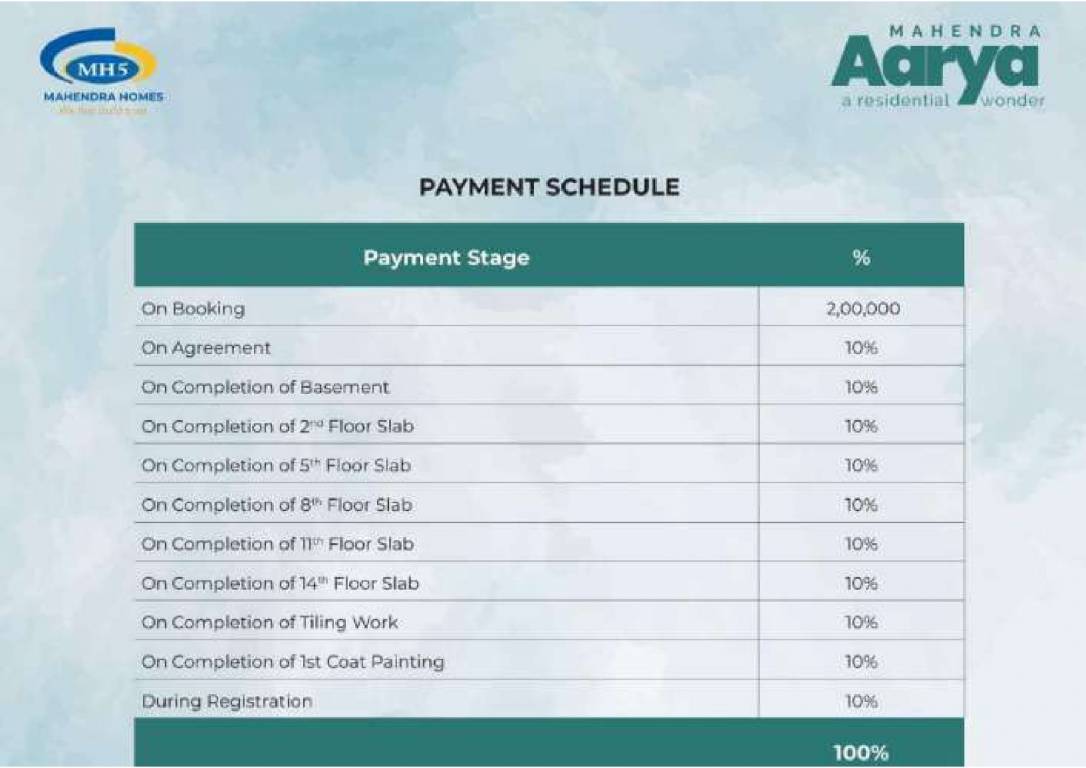
38 Photos
PROJECT RERA ID : PRM/KA/RERA/1251/308/PR/210408/004106
Mahendra Aarya

₹ 94.48 L - ₹ 1.34 Cr
Builder Price
See inclusions
2, 3 BHK
Apartment
1,078 - 1,530 sq ft
Builtup area
Project Location
Electronic City Phase 2, Bangalore
Overview
- May'26Possession Start Date
- Under ConstructionStatus
- 9.42 AcresTotal Area
- 662Total Launched apartments
- Mar'21Launch Date
- New and ResaleAvailability
Salient Features
- Standalone 2 Level Clubhouse with Banquet Hall to Accommodate 150 People
- National Highway 44 at a 12-minute drive
- E-city's first sports township
- Heelalige Railway Station at 4 minutes drive
- Schools within a 5 km distance: St. Joseph Chaminade Academy, The Global Academy, Royal Public School, Matha's International School
- Tata Consultancy Services at 4.7 km distance
- The nearest D-Mart store is located at 3.3 km
Mahendra Aarya Floor Plans
- 2 BHK
- 3 BHK
| Floor Plan | Area | Builder Price | |
|---|---|---|---|
 | 1078 sq ft (2BHK+2T) | ₹ 94.48 L | Enquire Now |
Report Error
Mahendra Aarya Amenities
- Club House
- Swimming Pool
- Gymnasium
- Badminton Court
- Basketball Court
- Cricket Pitch
- Jogging Track
- Skating Rink
Mahendra Aarya Specifications
Flooring
Balcony:
Ceramic Tiles
Kitchen:
Kitchen Virtified Tiles
Living/Dining:
Vitrified Tiles
Toilets:
Anti Skid Ceramic Tiles
Other Bedroom:
Vitrified Flooring
Master Bedroom:
Vitrified tile flooring.
Walls
Interior:
Smooth Finish with Luppam Altek or Equivalent Two Coats of Acrylic Emulsion Paint
Toilets:
Glazed Tiles Dado up to 7 Feet Height Above Platform
Exterior:
Texture Paint
Gallery
Mahendra AaryaElevation
Mahendra AaryaVideos
Mahendra AaryaAmenities
Mahendra AaryaFloor Plans
Mahendra AaryaNeighbourhood
Mahendra AaryaConstruction Updates
Mahendra AaryaOthers
Home Loan & EMI Calculator
Select a unit
Loan Amount( ₹ )
Loan Tenure(in Yrs)
Interest Rate (p.a.)
Monthly EMI: ₹ 0
Apply Homeloan
Payment Plans


Contact NRI Helpdesk on
Whatsapp(Chat Only)
Whatsapp(Chat Only)
+91-96939-69347

Contact Helpdesk on
Whatsapp(Chat Only)
Whatsapp(Chat Only)
+91-96939-69347
About Mahendra Homes

- 4
Total Projects - 1
Ongoing Projects - RERA ID
Similar Projects
- PT ASSIST
![abode-99 Elevation abode-99 Elevation]() Concorde Abode 99by Concorde GroupAttibele, Bangalore₹ 2.22 Cr - ₹ 3.97 Cr
Concorde Abode 99by Concorde GroupAttibele, Bangalore₹ 2.22 Cr - ₹ 3.97 Cr - PT ASSIST
![epitome Images for Elevation of Concorde Epitome epitome Images for Elevation of Concorde Epitome]() Concorde Epitomeby Concorde GroupElectronic City Phase 2, BangalorePrice on request
Concorde Epitomeby Concorde GroupElectronic City Phase 2, BangalorePrice on request - PT ASSIST
![codename-ultimate Elevation codename-ultimate Elevation]() Shriram Sapphireby Shriram PropertiesBommasandra, Bangalore₹ 75.46 L - ₹ 1.02 Cr
Shriram Sapphireby Shriram PropertiesBommasandra, Bangalore₹ 75.46 L - ₹ 1.02 Cr - PT ASSIST
![aarna Images for Elevation of Mahendra Aarna aarna Images for Elevation of Mahendra Aarna]() Mahendra Aarna Tower 1 to 4by Mahendra HomesElectronic City Phase 2, BangalorePrice on request
Mahendra Aarna Tower 1 to 4by Mahendra HomesElectronic City Phase 2, BangalorePrice on request - PT ASSIST
![codename-skyline-vista Elevation codename-skyline-vista Elevation]() Abhee Codename Skyline Vistaby Abhee VenturesBommasandra, Bangalore₹ 76.11 L - ₹ 1.21 Cr
Abhee Codename Skyline Vistaby Abhee VenturesBommasandra, Bangalore₹ 76.11 L - ₹ 1.21 Cr
Discuss about Mahendra Aarya
comment
Disclaimer
PropTiger.com is not marketing this real estate project (“Project”) and is not acting on behalf of the developer of this Project. The Project has been displayed for information purposes only. The information displayed here is not provided by the developer and hence shall not be construed as an offer for sale or an advertisement for sale by PropTiger.com or by the developer.
The information and data published herein with respect to this Project are collected from publicly available sources. PropTiger.com does not validate or confirm the veracity of the information or guarantee its authenticity or the compliance of the Project with applicable law in particular the Real Estate (Regulation and Development) Act, 2016 (“Act”). Read Disclaimer
The information and data published herein with respect to this Project are collected from publicly available sources. PropTiger.com does not validate or confirm the veracity of the information or guarantee its authenticity or the compliance of the Project with applicable law in particular the Real Estate (Regulation and Development) Act, 2016 (“Act”). Read Disclaimer
















































